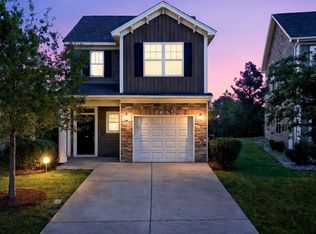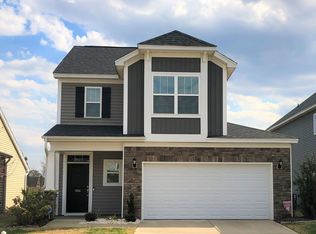Master on the main floor! The Townsend is a popular floorplan with three bedrooms, two-and-one-half bathrooms, and the master is on the main level! Luxury vinyl flooring lines the living areas on the main floor of this home. Kitchen features deep and rich umber cabinetry and New Venetian Gold countertops. A stainless steel gas range, dishwasher and microwave are included as well! The master has a spacious walk-in closet, and features separate tub and shower. Off of the back porch is a convenient outdoor closet attached to the home, making storage a breeze. Up the hardwood stairs are all secondary bedrooms and full bathroom. This home won't last! Make an appointment to learn more about the Townsend, today!
This property is off market, which means it's not currently listed for sale or rent on Zillow. This may be different from what's available on other websites or public sources.

