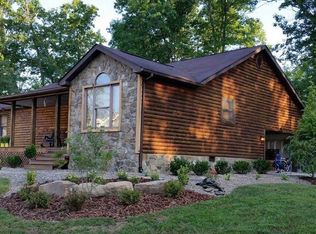Located just 2.5 miles from Grove Marina sits a very attractive home. It features a beautiful kitchen with maple cabinets, dining and living area are open with spectacular views from all the large windows and doors. The bedrooms are roomy with nice size closets. The outside has a large deck on three sides of the home that gives a person a chance to be one with nature and enjoy peaceful serenity. There is a large garage for RV or boat storage and a storage shed for tools, lawnmower(s) and other equipment storage. The 4.37AC is wooded and back up the whippoorwill creek off Laurel lake. From the moment you drive up to the property you get a sense of seclusion, satisfaction and safety. Even though you cannot see the lake from the home it is within walking distance for nature lovers or a very short drive will have you at the marina in a flash enjoying family time on the water.
This property is off market, which means it's not currently listed for sale or rent on Zillow. This may be different from what's available on other websites or public sources.
