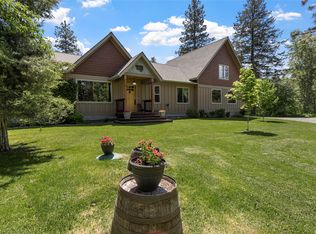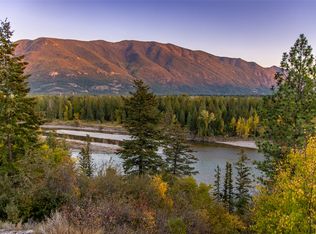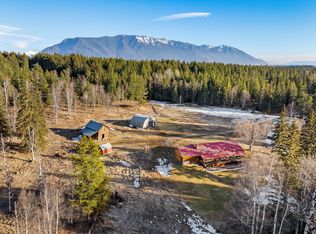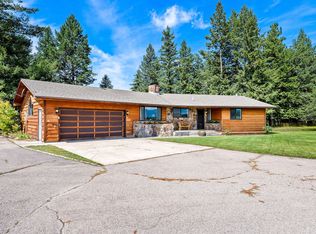The DREAM you've been searching for...Welcome to the enchantment of 4-seasons & escape to Chalet Bear Dance, an enchanting log home in the woods on 10 fantastic pastoral acres where wildlife abound, quiet prevails & the charisma of welcoming covered entry to breathtaking charm & sweetest Log Home featuring custom stonework, warmth of wood & every whimsical artisanal detail you can imagine! Home boasts covered entry to a 1-of-a-kind log home adorning huge logs, charm at every turn, wood floors & amazing kitchen, quartz counters, farmhouse sink, Viking range & sweet Jotul wood stove. Enjoy the peace on 2 fabulous covered decks overlooking pastures, fields, to mountains, fabulous sunrises & colors of sunsets, a true PARADISE! Located at end of road brings peace & serenity few locations offer. Full Equestrian: Barn w/heated feed/tack room, run-in shelters, engineered riding arena, pastures, gardens, shed, coop, fenced & X-fenced & detached Garage w/guest/game room! Ask Agent about photos. Welcome to the enchantment of 4 seasons on the perfect horse property! Centrally located to Flathead Lake, the largest fresh water lake West of the Mississippi offering every water sport you can dream of, the North Fork, South Fork and Middle Fork of the Flathead River boasting fabulous fishing, floating & playing, Glacier International Airport, world renowned Whitefish Mountain Ski Resort & stunning Whitefish Lake, plus amazing and unmatched Glacier National Park! Come enjoy living in the Flathead Valley:)
Due to recently passed legislation, property tax bills for current and prior years may not reflect the future tax burdens on non-owner-occupied residential properties.
Active
$1,900,000
290 Larch Rdg, Columbia Falls, MT 59912
3beds
2,586sqft
Est.:
Single Family Residence
Built in 2006
10.13 Acres Lot
$-- Zestimate®
$735/sqft
$-- HOA
What's special
Run-in sheltersEngineered riding arenaWelcoming covered entryFarmhouse sinkViking rangeSweet jotul wood stoveFenced and x-fenced
- 22 days |
- 2,071 |
- 96 |
Zillow last checked: 8 hours ago
Listing updated: 17 hours ago
Listed by:
Renee Howe 406-885-4693,
Howe Realty, Inc.
Source: MRMLS,MLS#: 30064688
Tour with a local agent
Facts & features
Interior
Bedrooms & bathrooms
- Bedrooms: 3
- Bathrooms: 2
- Full bathrooms: 1
- 3/4 bathrooms: 1
Primary bedroom
- Description: Lovely, Spacious, Overlooks Great Room & Views of Property
- Level: Upper
Bedroom 2
- Description: Adorable, Private, Charming
- Level: Lower
Bedroom 3
- Description: Adorable, Private, Charming
- Level: Lower
Bathroom 1
- Description: Full, Charming
- Level: Main
Bathroom 2
- Description: Charismatic, Welcoming 3/4 Bath
- Level: Lower
Other
- Description: Large, Tons of Storage, In-Floor Gas Boiler System
- Level: Lower
Bonus room
- Description: Large, Attached to Garage, Perfect Guest Room or Game Room
Dining room
- Description: Open, Vaulted, Charming Jotul Wood Stove, Access to Upper Deck
- Level: Main
Family room
- Description: Walkout Great Room Bedroom Effect
- Level: Lower
Florida room
- Description: Welcome From Covered Large Front Porch to Stunning Sitting Room Entry
- Level: Main
Kitchen
- Description: Vaulted, Quartz Counters, Farmhouse Sink, Viking Range, New Dishwasher, Access to Upper Deck
- Level: Main
Living room
- Description: Previously Bedroom, Now TV Room
- Level: Main
Living room
- Description: Comfy, Whimsical, Special, Views
- Level: Main
Heating
- Gas, Hot Water, Propane, Radiant Floor, Wood Stove
Cooling
- Window Unit(s)
Appliances
- Included: Dryer, Dishwasher, Microwave, Range, Refrigerator, Washer
- Laundry: Washer Hookup
Features
- Vaulted Ceiling(s)
- Basement: Daylight,Finished,Walk-Out Access
- Has fireplace: No
Interior area
- Total interior livable area: 2,586 sqft
- Finished area below ground: 1,012
Property
Parking
- Total spaces: 2
- Parking features: Additional Parking, Circular Driveway, Garage, Garage Door Opener, RV Access/Parking
- Garage spaces: 2
Accessibility
- Accessibility features: Other
Features
- Levels: Two
- Patio & porch: Covered, Deck, Front Porch, Patio, Balcony
- Exterior features: Balcony, Dog Run, Garden, Hot Tub/Spa, See Remarks, Propane Tank - Leased
- Has spa: Yes
- Fencing: Back Yard,Cross Fenced,Front Yard,Partial,Wood
- Has view: Yes
- View description: Meadow, Mountain(s), Trees/Woods
Lot
- Size: 10.13 Acres
- Dimensions: Basically 660' x 662'
- Features: Agricultural, Corners Marked, Front Yard, Garden, Gentle Sloping, Landscaped, Meadow, Pasture, Secluded, Views, Wooded, Level, Rolling Slope
- Topography: Level,Rolling
Details
- Additional structures: Barn(s), Corral(s), Poultry Coop, Shed(s), Workshop
- Parcel number: 07418605401300000
- Zoning: Residential
- Zoning description: CR-1 MH Suburban RES
- Special conditions: Standard
- Horses can be raised: Yes
- Horse amenities: Tack Room
Construction
Type & style
- Home type: SingleFamily
- Architectural style: Log Home
- Property subtype: Single Family Residence
Materials
- Foam Insulation, Log
- Foundation: Poured
- Roof: Metal
Condition
- Updated/Remodeled,See Remarks
- New construction: No
- Year built: 2006
Utilities & green energy
- Sewer: Private Sewer, Septic Tank
- Water: Well
- Utilities for property: Electricity Connected, Natural Gas Available, High Speed Internet Available, Propane, Underground Utilities
Community & HOA
Community
- Security: Smoke Detector(s), Security System
HOA
- Has HOA: No
Location
- Region: Columbia Falls
Financial & listing details
- Price per square foot: $735/sqft
- Tax assessed value: $859,700
- Annual tax amount: $6,078
- Date on market: 2/3/2026
- Listing agreement: Exclusive Right To Sell
- Listing terms: Cash,Conventional
- Exclusions: No
Estimated market value
Not available
Estimated sales range
Not available
Not available
Price history
Price history
| Date | Event | Price |
|---|---|---|
| 2/3/2026 | Listed for sale | $1,900,000+22.6%$735/sqft |
Source: | ||
| 2/22/2024 | Sold | -- |
Source: | ||
| 11/9/2023 | Listed for sale | $1,550,000-3%$599/sqft |
Source: | ||
| 10/16/2023 | Listing removed | -- |
Source: | ||
| 7/27/2023 | Price change | $1,598,000-8.7%$618/sqft |
Source: | ||
| 6/19/2023 | Price change | $1,750,000-7.9%$677/sqft |
Source: | ||
| 6/6/2023 | Listed for sale | $1,900,000+217.2%$735/sqft |
Source: | ||
| 7/7/2017 | Listing removed | $599,000$232/sqft |
Source: Howe Realty #21705951 Report a problem | ||
| 6/12/2017 | Price change | $599,000-6%$232/sqft |
Source: Howe Realty #21705951 Report a problem | ||
| 5/24/2017 | Listed for sale | $637,000$246/sqft |
Source: Howe Realty #21705951 Report a problem | ||
| 10/26/2016 | Listing removed | $637,000$246/sqft |
Source: Howe Realty #21608922 Report a problem | ||
| 8/5/2016 | Listed for sale | $637,000$246/sqft |
Source: Howe Realty #21608922 Report a problem | ||
| 10/28/2013 | Sold | -- |
Source: | ||
Public tax history
Public tax history
| Year | Property taxes | Tax assessment |
|---|---|---|
| 2024 | $5,490 +6.1% | $859,700 |
| 2023 | $5,174 +34.5% | $859,700 +77.6% |
| 2022 | $3,848 | $484,200 |
| 2021 | $3,848 -2.1% | $484,200 +6.5% |
| 2020 | $3,931 +2.4% | $454,800 |
| 2019 | $3,838 -4.8% | $454,800 -1.6% |
| 2018 | $4,034 +2.9% | $462,100 |
| 2017 | $3,920 +46.4% | $462,100 +49.9% |
| 2016 | $2,677 | $308,300 |
| 2015 | $2,677 -16.5% | $308,300 +36.8% |
| 2014 | $3,208 +12.6% | $225,378 +9.2% |
| 2013 | $2,848 +7.9% | $206,401 +12% |
| 2012 | $2,640 | $184,280 |
| 2011 | -- | -- |
| 2010 | -- | -- |
| 2009 | -- | -- |
| 2008 | -- | $130,502 |
| 2007 | -- | $130,502 |
Find assessor info on the county website
BuyAbility℠ payment
Est. payment
$10,590/mo
Principal & interest
$9798
Property taxes
$792
Climate risks
Neighborhood: 59912
Nearby schools
GreatSchools rating
- 5/10Glacier Gateway Elementary SchoolGrades: PK-5Distance: 1.2 mi
- 9/10Columbia Falls 7-8Grades: 6-8Distance: 2.2 mi
- 5/10Columbia Falls High SchoolGrades: 9-12Distance: 1.7 mi
Schools provided by the listing agent
- District: District No. 6
Source: MRMLS. This data may not be complete. We recommend contacting the local school district to confirm school assignments for this home.




