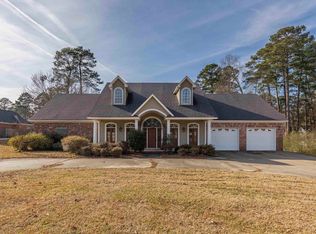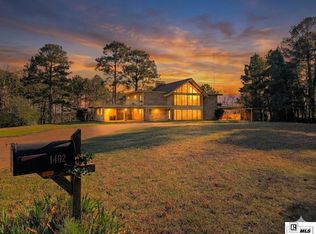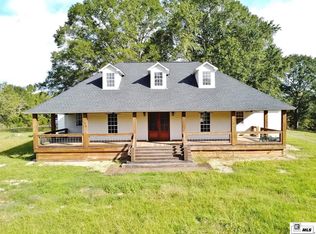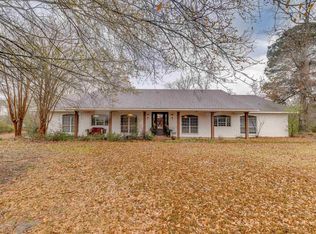Big Water Views on the Downsville ( West Monroe ) side of Lake D'Arbonne. Tucked in at an angle this property overlooks the Ski area by the damn. 2 piers for fishing plus 1 has a slide. Double boat slip, gazabo, wide porches across the front and back. Brick pavers on back porch, trim is vinyl siding. Inside features new wood tile flooring ,new carpet upstairs, new dishwasher and added support beams across the living room. 2 bedrooms downstairs and 3 bathrooms. Upstairs has two HUGH bedrooms, office and spacious bathroom. Upstairs bath has Dbl vanity, make-up vanity and shower area. Master suite could have his & hers bathrooms if preferred. French doors all across the back of the house showing the sweeping lake views. Wet bar under the staircase. Guest room is under the carport has a bedroom, full bathroom and French Doors for Lake View. So many options with property. Such a desired location on the lake.
For sale
$520,000
290 Lakeside Rd, Downsville, LA 71234
4beds
4,550sqft
Est.:
Site Build, Residential
Built in 1985
0.4 Acres Lot
$500,600 Zestimate®
$114/sqft
$-- HOA
What's special
Double boat slipNew dishwasherNew carpet upstairsNew wood tile flooring
- 20 days |
- 377 |
- 17 |
Likely to sell faster than
Zillow last checked: 9 hours ago
Listing updated: January 09, 2026 at 10:37pm
Listed by:
Chip Norman,
DB Real Estate,
Deanna Norman,
DB Real Estate
Source: NELAR,MLS#: 217573
Tour with a local agent
Facts & features
Interior
Bedrooms & bathrooms
- Bedrooms: 4
- Bathrooms: 4
- Full bathrooms: 4
Primary bedroom
- Description: Floor: Wood Tile
- Level: First
- Area: 241.5
Bedroom
- Description: Floor: Wood Tile
- Level: First
- Area: 195
Bedroom 1
- Description: Floor: Carpet
- Level: Second
- Area: 275
Bedroom 2
- Description: Floor: Carpet
- Level: Second
- Area: 284.35
Kitchen
- Description: Floor: Vinyl
- Level: First
- Area: 255
Living room
- Description: Floor: Wood Tile
- Area: 750
Office
- Description: Floor: Carpet
- Level: Second
- Area: 208
Heating
- Electric, Central, Multiple Units
Cooling
- Central Air, Electric
Appliances
- Included: Dishwasher, Refrigerator, Microwave, Trash Compactor, Electric Range, Electric Water Heater
- Laundry: Washer/Dryer Connect
Features
- Wet Bar, Ceiling Fan(s), Walk-In Closet(s)
- Windows: Double Pane Windows, Vinyl Clad, All Stay
- Number of fireplaces: 1
- Fireplace features: One, Insert
Interior area
- Total structure area: 7,300
- Total interior livable area: 4,550 sqft
Property
Parking
- Total spaces: 2
- Parking features: Garage, Carport
- Garage spaces: 2
- Has carport: Yes
Features
- Levels: Two
- Stories: 2
- Patio & porch: Porch Covered, Covered Patio
- Exterior features: Pier
- Has spa: Yes
- Spa features: Bath
- Fencing: None
- Has view: Yes
- On waterfront: Yes
- Waterfront features: Lake Front, Waterfront
Lot
- Size: 0.4 Acres
- Features: Outdoor Lighting, Views, Riparian Rights
Details
- Additional structures: Gazebo
- Parcel number: 0050021900
Construction
Type & style
- Home type: SingleFamily
- Architectural style: Acadian
- Property subtype: Site Build, Residential
Materials
- Brick Veneer, Vinyl Siding, Cedar/Cypress
- Foundation: Slab
- Roof: Architecture Style
Condition
- Year built: 1985
Utilities & green energy
- Electric: Electric Company: Claiborne
- Gas: Propane, Other, Gas Company: None
- Sewer: Mechanical
- Water: Public, Electric Company: Holmesville Water System
- Utilities for property: Propane
Community & HOA
Community
- Subdivision: Other
HOA
- Has HOA: No
- Amenities included: None
- Services included: None
Location
- Region: Downsville
Financial & listing details
- Price per square foot: $114/sqft
- Tax assessed value: $487,241
- Annual tax amount: $4,038
- Date on market: 1/4/2026
- Road surface type: Paved
Estimated market value
$500,600
$476,000 - $526,000
$3,278/mo
Price history
Price history
| Date | Event | Price |
|---|---|---|
| 1/4/2026 | Listed for sale | $520,000-7.1%$114/sqft |
Source: | ||
| 12/5/2025 | Listing removed | $560,000+2.8%$123/sqft |
Source: NTREIS #21052805 Report a problem | ||
| 10/9/2025 | Price change | $545,000-2.7%$120/sqft |
Source: | ||
| 9/5/2025 | Listed for sale | $560,000$123/sqft |
Source: | ||
| 9/1/2025 | Listing removed | $560,000$123/sqft |
Source: | ||
Public tax history
Public tax history
| Year | Property taxes | Tax assessment |
|---|---|---|
| 2024 | $4,038 +48.2% | $48,725 +20.7% |
| 2023 | $2,725 | $40,373 |
| 2022 | $2,725 0% | $40,373 |
Find assessor info on the county website
BuyAbility℠ payment
Est. payment
$2,854/mo
Principal & interest
$2494
Home insurance
$182
Property taxes
$178
Climate risks
Neighborhood: 71234
Nearby schools
GreatSchools rating
- 5/10Farmerville Elementary SchoolGrades: PK-5Distance: 6.7 mi
- 4/10Union Parish High SchoolGrades: 6-12Distance: 5.4 mi
Schools provided by the listing agent
- Elementary: Downsville Elem
Source: NELAR. This data may not be complete. We recommend contacting the local school district to confirm school assignments for this home.




