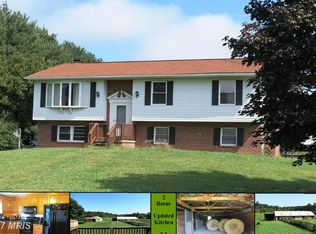One word. Amazing! This property is absolutely a must see! Long secluded driveway winds you back past a 3 bay garage, along a wooded, serene, private pond to your gorgeous home. The large hard wood foyer presents you with a french door opening to a private office on the left. To the right, you have a comfy living area with access to expansive front porch. Enter the dining area through more french doors and then onto the lovely, gourmet kitchen. It is an open floor plan with eat-in kitchen and stone fireplace family room. The large deck off the kitchen is perfect for entertaining or just relaxing and enjoying the serenity of the property. Upstairs has an expansive master bedroom with a dream walk in closet! The master bathroom is a must see with ceramic tile shower, jetted soaking tub, two private sinks and built in shelving. The fully finished basement has a pool table that conveys and is the perfect place for hanging out with the family. The walkout french doors take you to a hot tub that also conveys! Now, let's talk about the property...15 acres, clean and green, a pond, 3 bay outbuilding, 4 stall barn with tack room, washroom, water and electric, 3 board fenced in pastures and riding arena. What more could you ask for, except for a showing? This home is waiting for you!
This property is off market, which means it's not currently listed for sale or rent on Zillow. This may be different from what's available on other websites or public sources.
