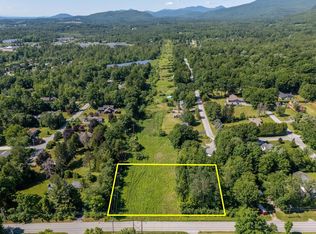Closed
Listed by:
Hughes Group Team,
Casella Real Estate 802-772-7487
Bought with: Mary W. Davis Realtor & Assoc., Inc.
$280,000
290 Killington Avenue, Rutland Town, VT 05701
3beds
1,364sqft
Ranch
Built in 1958
0.84 Acres Lot
$-- Zestimate®
$205/sqft
$2,804 Estimated rent
Home value
Not available
Estimated sales range
Not available
$2,804/mo
Zestimate® history
Loading...
Owner options
Explore your selling options
What's special
Welcome to this 3-bedroom, 1-bathroom ranch-style home situated on a spacious .84-acre lot in the desirable Rutland Town. Offering the perfect blend of comfort and convenience, this single-level home is ideal for those seeking easy living in a great location. Inside, you'll find a wood-burning fireplace, perfect for creating a warm and inviting atmosphere during cooler months. The attached 2-car garage offers plenty of storage space and protection for your vehicles. Located in a highly sought-after school district, this home is perfect for families or anyone looking to take advantage of Rutland Town living. Enjoy the large lot, which provides ample space for outdoor activities, gardening, or simply relaxing.
Zillow last checked: 8 hours ago
Listing updated: December 11, 2024 at 09:32am
Listed by:
Hughes Group Team,
Casella Real Estate 802-772-7487
Bought with:
Elissa Scully
Mary W. Davis Realtor & Assoc., Inc.
Source: PrimeMLS,MLS#: 5015791
Facts & features
Interior
Bedrooms & bathrooms
- Bedrooms: 3
- Bathrooms: 1
- Full bathrooms: 1
Heating
- Oil, Baseboard, Hot Water
Cooling
- None
Appliances
- Included: Dishwasher, Dryer, Freezer, Electric Range, Refrigerator, Washer, Electric Water Heater
Features
- Flooring: Carpet, Vinyl, Wood
- Basement: Full,Unfinished,Interior Entry
Interior area
- Total structure area: 2,728
- Total interior livable area: 1,364 sqft
- Finished area above ground: 1,364
- Finished area below ground: 0
Property
Parking
- Total spaces: 2
- Parking features: Gravel
- Garage spaces: 2
Features
- Levels: One
- Stories: 1
Lot
- Size: 0.84 Acres
- Features: Other
Details
- Parcel number: (171)000320060
- Zoning description: unknown
Construction
Type & style
- Home type: SingleFamily
- Architectural style: Ranch
- Property subtype: Ranch
Materials
- Wood Frame, Vinyl Siding
- Foundation: Concrete
- Roof: Asphalt Shingle
Condition
- New construction: No
- Year built: 1958
Utilities & green energy
- Electric: Circuit Breakers
- Sewer: Septic Tank
- Utilities for property: Phone Available
Community & neighborhood
Location
- Region: Rutland
Other
Other facts
- Road surface type: Paved
Price history
| Date | Event | Price |
|---|---|---|
| 1/2/2026 | Listing removed | $2,800$2/sqft |
Source: PrimeMLS #5064479 Report a problem | ||
| 11/4/2025 | Price change | $2,800-6.7%$2/sqft |
Source: PrimeMLS #5064479 Report a problem | ||
| 10/6/2025 | Listed for rent | $3,000$2/sqft |
Source: PrimeMLS #5064479 Report a problem | ||
| 12/11/2024 | Sold | $280,000-6.6%$205/sqft |
Source: | ||
| 10/13/2024 | Price change | $299,900-4.8%$220/sqft |
Source: | ||
Public tax history
| Year | Property taxes | Tax assessment |
|---|---|---|
| 2016 | -- | $166,500 +9900% |
| 2015 | -- | $1,665 |
| 2014 | -- | $1,665 |
Find assessor info on the county website
Neighborhood: 05701
Nearby schools
GreatSchools rating
- 7/10Rutland Town Elementary SchoolGrades: PK-8Distance: 2.3 mi
Get pre-qualified for a loan
At Zillow Home Loans, we can pre-qualify you in as little as 5 minutes with no impact to your credit score.An equal housing lender. NMLS #10287.
