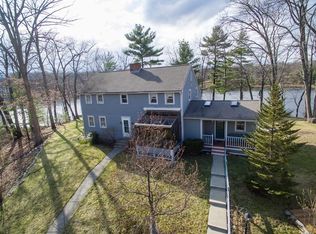Pristine 4 bed, 2.5 bath Colonial situated on a private 2.38-acre lot, tucked away on a cul-de-sac next to Turner Pond! Enter into the grand foyer & prepare to be amazed! A beautiful brick fireplace accents the sun-filled living rm with sliding glass doors to the private deck. Open to the chef's delight kitchen with high end Thermador S/S appliances, quartz countertops, marble backsplash & large island. The formal dining room is complete with crown molding & wainscoting. The first flr also includes a den, family rm, half bath & separate laundry rm! Retreat to the 2nd flr where the master suite awaits - complete with a lg walk-in closet & fully remolded, en-suite bath offering soaking tub, separate shower & dual sink vanity. Full bath & 3 add'l spacious bedrooms offering ample closet space! The exterior boasts a spacious back deck, patio, large & level yard w/ professional landscaping, and a 3 car attached garage. Excellent location, convenient access to major routes & local amenities.
This property is off market, which means it's not currently listed for sale or rent on Zillow. This may be different from what's available on other websites or public sources.
