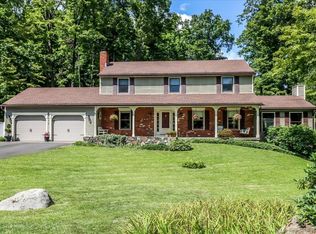Sold for $603,800
$603,800
290 Jacob Road, Southbury, CT 06488
3beds
2,096sqft
Single Family Residence
Built in 1986
1.43 Acres Lot
$659,100 Zestimate®
$288/sqft
$3,182 Estimated rent
Home value
$659,100
$626,000 - $692,000
$3,182/mo
Zestimate® history
Loading...
Owner options
Explore your selling options
What's special
PRIDE IN OWNERSHIP!! Meticulously maintained home set on level, park like setting. Updated kitchen with quartz and newer stainless appliances. Main level boasts hardwood throughout, newer wood/aluminum Marvin windows and updated powder room. The attached garage enters to convenient laundry/mud room. The hardwood floors continue throughout upstairs with newer vinyl replacement windows. The primary bedroom opens to office/sitting room with closet that could be used as 4th bedroom. Primary bedroom also has full bath and walk in closet. Beautifully updated main bath with double sinks, quartz, tile and custom cabinetry. The exterior of this property has been upgraded with Hardie Board siding, newer architectural shingle roof, ridge and soffit vents, an oversized Therma Tru front door, and custom sized cedar board and batten shutters. The stunning synthetic deck with pergola overlooks a perfectly manicured level lawn. Walking distance to beautiful Phillips Farm Land Trust Preserve.
Zillow last checked: 8 hours ago
Listing updated: July 09, 2024 at 08:18pm
Listed by:
Nancy Langrock 203-597-7923,
William Raveis Real Estate 203-264-8180
Bought with:
Patty McCarthy, RES.0447527
William Raveis Real Estate
Source: Smart MLS,MLS#: 170573744
Facts & features
Interior
Bedrooms & bathrooms
- Bedrooms: 3
- Bathrooms: 3
- Full bathrooms: 2
- 1/2 bathrooms: 1
Primary bedroom
- Features: Full Bath, Hardwood Floor, Walk-In Closet(s)
- Level: Upper
- Area: 187 Square Feet
- Dimensions: 11 x 17
Bedroom
- Features: Hardwood Floor
- Level: Upper
- Area: 132 Square Feet
- Dimensions: 11 x 12
Bedroom
- Features: Hardwood Floor
- Level: Upper
- Area: 120 Square Feet
- Dimensions: 10 x 12
Dining room
- Features: Hardwood Floor
- Level: Main
- Area: 144 Square Feet
- Dimensions: 12 x 12
Family room
- Features: Fireplace, Hardwood Floor, Sliders, Wood Stove
- Level: Main
- Area: 273 Square Feet
- Dimensions: 13 x 21
Kitchen
- Features: Hardwood Floor
- Level: Main
- Area: 247 Square Feet
- Dimensions: 13 x 19
Living room
- Features: Hardwood Floor
- Level: Main
- Area: 273 Square Feet
- Dimensions: 13 x 21
Office
- Features: Hardwood Floor
- Level: Upper
- Area: 110 Square Feet
- Dimensions: 10 x 11
Heating
- Forced Air, Oil
Cooling
- Central Air
Appliances
- Included: Oven/Range, Microwave, Refrigerator, Dishwasher, Washer, Dryer, Water Heater
- Laundry: Main Level
Features
- Windows: Thermopane Windows
- Basement: Full
- Attic: Access Via Hatch
- Number of fireplaces: 1
Interior area
- Total structure area: 2,096
- Total interior livable area: 2,096 sqft
- Finished area above ground: 2,096
Property
Parking
- Total spaces: 2
- Parking features: Attached, Garage Door Opener, Asphalt
- Attached garage spaces: 2
- Has uncovered spaces: Yes
Features
- Patio & porch: Deck
Lot
- Size: 1.43 Acres
- Features: Level
Details
- Parcel number: 1331947
- Zoning: R-60
Construction
Type & style
- Home type: SingleFamily
- Architectural style: Colonial
- Property subtype: Single Family Residence
Materials
- HardiPlank Type
- Foundation: Concrete Perimeter
- Roof: Asphalt
Condition
- New construction: No
- Year built: 1986
Utilities & green energy
- Sewer: Septic Tank
- Water: Well
Green energy
- Energy efficient items: Windows
Community & neighborhood
Security
- Security features: Security System
Community
- Community features: Basketball Court, Tennis Court(s)
Location
- Region: Southbury
Price history
| Date | Event | Price |
|---|---|---|
| 9/5/2023 | Sold | $603,800+0.7%$288/sqft |
Source: | ||
| 6/29/2023 | Pending sale | $599,900$286/sqft |
Source: | ||
| 6/28/2023 | Listed for sale | $599,900$286/sqft |
Source: | ||
| 6/28/2023 | Contingent | $599,900$286/sqft |
Source: | ||
| 6/6/2023 | Pending sale | $599,900$286/sqft |
Source: | ||
Public tax history
| Year | Property taxes | Tax assessment |
|---|---|---|
| 2025 | $7,927 +2.5% | $327,570 |
| 2024 | $7,731 +4.9% | $327,570 |
| 2023 | $7,370 +5.6% | $327,570 +34.4% |
Find assessor info on the county website
Neighborhood: 06488
Nearby schools
GreatSchools rating
- 7/10Pomperaug SchoolGrades: PK-5Distance: 2.8 mi
- 7/10Rochambeau Middle SchoolGrades: 6-8Distance: 1.7 mi
- 8/10Pomperaug Regional High SchoolGrades: 9-12Distance: 3.3 mi
Schools provided by the listing agent
- Elementary: Pomperaug
- Middle: Rochambeau
- High: Pomperaug
Source: Smart MLS. This data may not be complete. We recommend contacting the local school district to confirm school assignments for this home.
Get pre-qualified for a loan
At Zillow Home Loans, we can pre-qualify you in as little as 5 minutes with no impact to your credit score.An equal housing lender. NMLS #10287.
Sell for more on Zillow
Get a Zillow Showcase℠ listing at no additional cost and you could sell for .
$659,100
2% more+$13,182
With Zillow Showcase(estimated)$672,282
