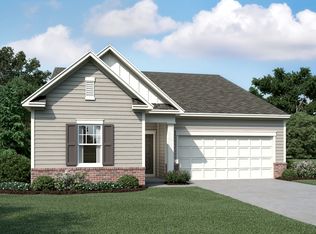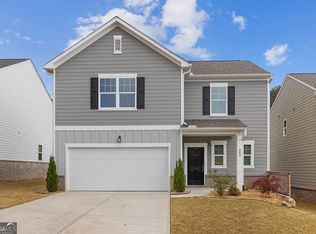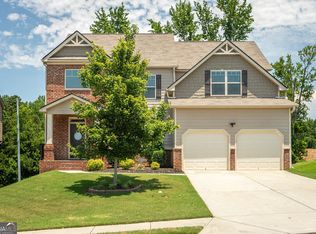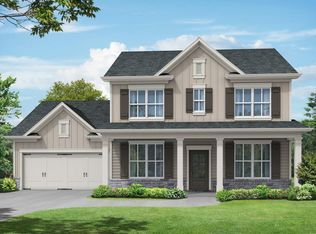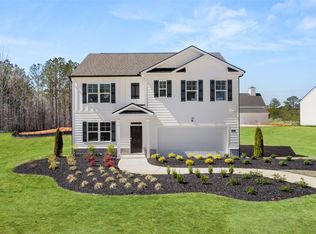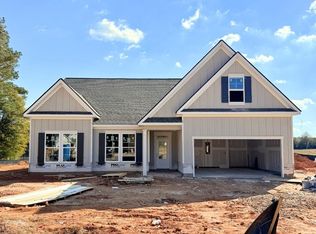Discover the ultimate combination of space, style, and modern comfort in this exceptional Chelsea Park home-featuring the largest and most sought-after floor plan in the community located on a quiet street towards the end of a cul-de-sac. Flooded with natural light, this like-new residence offers 5 spacious bedrooms, 4.5 bathrooms, 2 finished bonus rooms, and incredible storage-including dual oversized walk-in closets in the primary suite. The heart of the home is a bright, open-concept layout where the kitchen, living, and dining areas flow seamlessly together-perfect for both everyday living and effortless entertaining. The chef-inspired kitchen showcases sleek new stainless steel appliances, granite countertops, and direct access to the backyard and patio for easy indoor-outdoor living. Home also features upgraded hardware throughout. Step outside to enjoy a level backyard with a serene wooded backdrop, offering both privacy and a beautiful view. This home truly represents the best Chelsea Park has to offer. Conveniently located near top-rated schools, shopping, and major highways, it's the perfect blend of comfort and convenience. Don't miss your chance to make this gem your own-call or text the listing agent today to schedule a private tour!
Active
Price cut: $51.6K (11/20)
$377,900
290 Hyde Park, Winder, GA 30680
5beds
3,214sqft
Est.:
Single Family Residence
Built in 2021
6,534 Square Feet Lot
$377,800 Zestimate®
$118/sqft
$50/mo HOA
What's special
Flooded with natural lightBright open-concept layoutUpgraded hardware throughoutGranite countertopsChef-inspired kitchenIncredible storage
- 105 days |
- 340 |
- 20 |
Zillow last checked: 8 hours ago
Listing updated: November 21, 2025 at 10:07pm
Listed by:
Meredith Wright Meredith Wright,
Keller Williams Atlanta Midtown
Source: GAMLS,MLS#: 10592780
Tour with a local agent
Facts & features
Interior
Bedrooms & bathrooms
- Bedrooms: 5
- Bathrooms: 5
- Full bathrooms: 4
- 1/2 bathrooms: 1
- Main level bathrooms: 1
- Main level bedrooms: 1
Rooms
- Room types: Office, Bonus Room, Loft
Kitchen
- Features: Kitchen Island, Breakfast Bar
Heating
- Electric
Cooling
- Central Air
Appliances
- Included: Dishwasher, Disposal, Microwave, Refrigerator, Washer
- Laundry: Upper Level
Features
- Double Vanity
- Flooring: Carpet, Hardwood, Laminate
- Windows: Double Pane Windows
- Basement: None
- Has fireplace: No
- Common walls with other units/homes: No Common Walls
Interior area
- Total structure area: 3,214
- Total interior livable area: 3,214 sqft
- Finished area above ground: 3,214
- Finished area below ground: 0
Property
Parking
- Total spaces: 4
- Parking features: Garage, Garage Door Opener, Kitchen Level, Parking Pad
- Has garage: Yes
- Has uncovered spaces: Yes
Accessibility
- Accessibility features: Accessible Approach with Ramp, Accessible Doors
Features
- Levels: Two
- Stories: 2
- Patio & porch: Deck
- Exterior features: Other, Garden
- Body of water: Non
Lot
- Size: 6,534 Square Feet
- Features: Level, Private
Details
- Parcel number: XX049J 095
- Special conditions: Short Sale
Construction
Type & style
- Home type: SingleFamily
- Architectural style: Colonial,Traditional
- Property subtype: Single Family Residence
Materials
- Stucco, Wood Siding, Brick
- Foundation: Slab
- Roof: Composition
Condition
- Resale
- New construction: No
- Year built: 2021
Utilities & green energy
- Sewer: Public Sewer
- Water: Public
- Utilities for property: Cable Available, Electricity Available, Sewer Available, Phone Available, Water Available
Green energy
- Energy efficient items: Appliances, Windows, Thermostat
Community & HOA
Community
- Features: Clubhouse, Pool
- Security: Carbon Monoxide Detector(s), Smoke Detector(s)
- Subdivision: Chelsea Park
HOA
- Has HOA: Yes
- Services included: Maintenance Grounds
- HOA fee: $600 annually
Location
- Region: Winder
Financial & listing details
- Price per square foot: $118/sqft
- Tax assessed value: $460,016
- Annual tax amount: $4,081
- Date on market: 8/27/2025
- Cumulative days on market: 106 days
- Listing agreement: Exclusive Right To Sell
- Electric utility on property: Yes
Estimated market value
$377,800
$359,000 - $397,000
$2,546/mo
Price history
Price history
| Date | Event | Price |
|---|---|---|
| 11/20/2025 | Price change | $377,900-12%$118/sqft |
Source: | ||
| 8/28/2025 | Listed for sale | $429,500-2.3%$134/sqft |
Source: | ||
| 5/2/2025 | Listing removed | $439,500$137/sqft |
Source: | ||
| 3/26/2025 | Price change | $439,500-0.1%$137/sqft |
Source: | ||
| 2/6/2025 | Price change | $439,900-0.7%$137/sqft |
Source: | ||
Public tax history
Public tax history
| Year | Property taxes | Tax assessment |
|---|---|---|
| 2024 | $4,081 +443.6% | $184,006 +489.8% |
| 2023 | $751 +20.4% | $31,200 +40% |
| 2022 | $623 | $22,280 |
Find assessor info on the county website
BuyAbility℠ payment
Est. payment
$2,237/mo
Principal & interest
$1825
Property taxes
$230
Other costs
$182
Climate risks
Neighborhood: 30680
Nearby schools
GreatSchools rating
- 5/10Winder Elementary SchoolGrades: PK-5Distance: 1.3 mi
- 6/10Russell Middle SchoolGrades: 6-8Distance: 1.3 mi
- 3/10Winder-Barrow High SchoolGrades: 9-12Distance: 1.7 mi
Schools provided by the listing agent
- Elementary: Winder
- Middle: Russell
- High: Winder Barrow
Source: GAMLS. This data may not be complete. We recommend contacting the local school district to confirm school assignments for this home.
- Loading
- Loading
