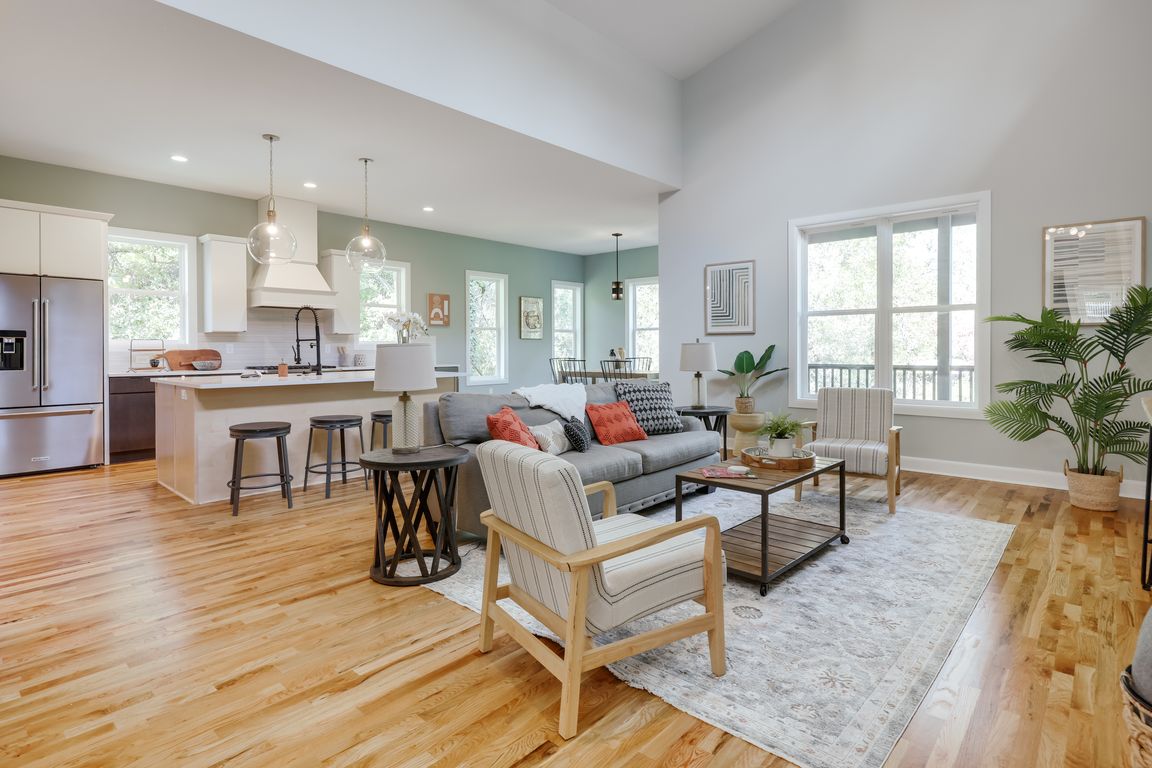
For salePrice cut: $20K (10/8)
$799,900
4beds
2,929sqft
290 Hodgson Drive, Athens, GA 30606
4beds
2,929sqft
Single family residence
Built in 2024
10,454 sqft
2 Garage spaces
$273 price/sqft
What's special
In-law suiteSoaring ceilingsSun-filled interiorsSubstantial unfinished basementBack deckClean architectural linesSpacious primary suite
Step into this thoughtfully designed Normaltown residence, where soaring ceilings, clean architectural lines, and sun-filled interiors create a light and airy feel throughout. The home features stunning white oak hardwood floors that flow seamlessly through the main living areas and bedrooms, enhancing the natural warmth and cohesion of the space. Just ...
- 13 days |
- 935 |
- 37 |
Source: Hive MLS,MLS#: CL340600 Originating MLS: Athens Area Association of REALTORS
Originating MLS: Athens Area Association of REALTORS
Travel times
Family Room
Kitchen
Primary Bedroom
Zillow last checked: 7 hours ago
Listing updated: October 08, 2025 at 12:00pm
Listed by:
Cord Sibilsky 706-363-0803,
Greater Athens Properties
Source: Hive MLS,MLS#: CL340600 Originating MLS: Athens Area Association of REALTORS
Originating MLS: Athens Area Association of REALTORS
Facts & features
Interior
Bedrooms & bathrooms
- Bedrooms: 4
- Bathrooms: 4
- Full bathrooms: 4
- Main level bathrooms: 4
- Main level bedrooms: 4
Primary bedroom
- Level: Main
- Dimensions: 0 x 0
Bedroom 2
- Level: Main
- Dimensions: 0 x 0
Bedroom 3
- Level: Main
- Dimensions: 0 x 0
Bedroom 4
- Level: Main
- Dimensions: 0 x 0
Primary bathroom
- Features: Walk-In Closet(s)
- Level: Main
- Dimensions: 0 x 0
Bathroom 2
- Level: Main
- Dimensions: 0 x 0
Bathroom 3
- Level: Main
- Dimensions: 0 x 0
Bathroom 4
- Level: Main
- Dimensions: 0 x 0
Heating
- Natural Gas, Heat Pump
Cooling
- Central Air, Electric
Appliances
- Included: Dishwasher, Electric Water Heater, Oven, Range, Refrigerator
- Laundry: Laundry Room
Features
- Butler's Pantry, Cathedral Ceiling(s), Double Vanity, Kitchen Island, Main Level Primary, Pantry, Vaulted Ceiling(s)
- Basement: Daylight,Exterior Entry,Interior Entry,Unfinished,Crawl Space
- Has fireplace: No
Interior area
- Total interior livable area: 2,929 sqft
- Finished area below ground: 0
Video & virtual tour
Property
Parking
- Total spaces: 2
- Parking features: Attached, Garage Door Opener, Parking Available
- Garage spaces: 2
Features
- Patio & porch: Porch, Screened
- Has view: Yes
- View description: Creek/Stream
- Has water view: Yes
- Water view: Creek/Stream
Lot
- Size: 10,454.4 Square Feet
- Features: Sloped
- Topography: Sloping
Details
- Parcel number: 122B3 I020B
- Zoning description: Single Family
- Special conditions: Standard
Construction
Type & style
- Home type: SingleFamily
- Architectural style: Contemporary
- Property subtype: Single Family Residence
Materials
- Wood Siding
- Foundation: Crawlspace
- Roof: Composition
Condition
- Year built: 2024
Utilities & green energy
- Sewer: Public Sewer
- Water: Public
- Utilities for property: Underground Utilities
Community & HOA
Community
- Subdivision: Normaltown
HOA
- Has HOA: No
Location
- Region: Athens
Financial & listing details
- Price per square foot: $273/sqft
- Tax assessed value: $110,000
- Annual tax amount: $1,000
- Date on market: 9/26/2025
- Listing agreement: Exclusive Right To Sell
- Listing terms: Cash,Conventional,FHA,VA Loan