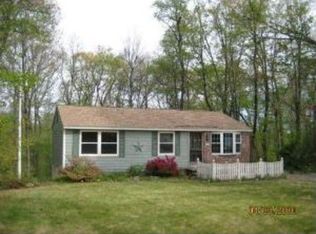**PRICE REDUCED** Come check out this wonderful home. With fresh paint, new carpeting, and beautiful custom eat-in kitchen, it's move in ready. Not to mention the large, freshly painted deck that is ready for any type of gathering. In addition, the spacious walk out basement offers a laundry area and plenty of storage, including a finished room to further extend the living area. Two sheds offer even more storage, while the front yard offers plenty of space to relax or play. Come look for yourself! Email agent for showing instructions.
This property is off market, which means it's not currently listed for sale or rent on Zillow. This may be different from what's available on other websites or public sources.
