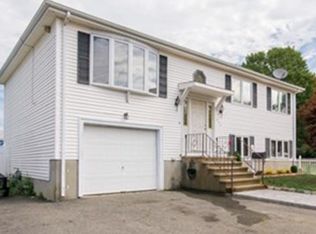*** HOME IS IN HIGHEST & BEST, Multiple Offer Deadline - Jan 11, 2019, 08:19:00 AM (EST) **** This two-family home enjoys all city amenities but has a great suburban setting making this a great home. Hawthorne St is located at the far south end of Stafford Rd close to the RI border. This home is less than a 4-minute drive to the new South Shore Plaza with stores ranging from Market Basket, Starbucks, Crunch Gym, and TJ Max to name a few. The location is also 25 minutes to South Shore Beach and 25 minutes to Providence. Inside unit 1 has a living room, eat-in kitchen, den, bedroom, and bathroom. While unit 2 has a living room, eat in kitchen, 2 bedrooms, and 1 bathroom. Did we mention this home is located on a 7200sf lot, more than enough room for a deck to be added and even off street parking.
This property is off market, which means it's not currently listed for sale or rent on Zillow. This may be different from what's available on other websites or public sources.
