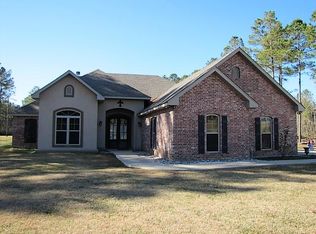Sold on 11/03/25
Price Unknown
290 Harmony Trl, Deridder, LA 70634
4beds
2,424sqft
Other
Built in 2014
3.41 Acres Lot
$350,300 Zestimate®
$--/sqft
$2,328 Estimated rent
Home value
$350,300
Estimated sales range
Not available
$2,328/mo
Zestimate® history
Loading...
Owner options
Explore your selling options
What's special
Situated on 3.41 acres, this property offers ample space and privacy, perfect for those who appreciate the tranquility of rural living. The home features four spacious bedrooms and two luxurious bathrooms, one of which boasts a spa-like atmosphere with a walk-in shower and garden tub--ideal for relaxation after a long day. Additionally, the property includes a screened in porch, shop and an extra shed, providing plenty of storage and workspace options. This home is truly a retreat, offering both comfort and functionality in a picturesque setting. Some rooms have been virtually staged.
Zillow last checked: 8 hours ago
Source: EXIT Realty broker feed,MLS#: 26-4995
Facts & features
Interior
Bedrooms & bathrooms
- Bedrooms: 4
- Bathrooms: 2
- Full bathrooms: 2
Heating
- Other
Cooling
- Central Air, Other
Features
- Basement:
- Has fireplace: No
Interior area
- Total structure area: 2,424
- Total interior livable area: 2,424 sqft
Property
Lot
- Size: 3.41 Acres
Details
- Parcel number: 0302449911C
Construction
Type & style
- Home type: SingleFamily
- Property subtype: Other
Condition
- Year built: 2014
Community & neighborhood
Location
- Region: Deridder
Price history
| Date | Event | Price |
|---|---|---|
| 11/3/2025 | Sold | -- |
Source: Public Record | ||
| 10/6/2025 | Pending sale | $349,900$144/sqft |
Source: EXIT Realty broker feed #26-4995 | ||
| 10/1/2025 | Listing removed | $349,900$144/sqft |
Source: | ||
| 7/30/2025 | Price change | $349,900-3.9%$144/sqft |
Source: | ||
| 7/1/2025 | Price change | $364,000-1.4%$150/sqft |
Source: | ||
Public tax history
| Year | Property taxes | Tax assessment |
|---|---|---|
| 2024 | $1,124 -0.9% | $17,000 +0.9% |
| 2023 | $1,134 +0% | $16,847 |
| 2022 | $1,134 0% | $16,847 |
Find assessor info on the county website
Neighborhood: 70634
Nearby schools
GreatSchools rating
- NAK.R. Hanchey Elementary SchoolGrades: PK-1Distance: 3.4 mi
- 4/10Deridder Junior High SchoolGrades: 6-8Distance: 3.3 mi
- 5/10Deridder High SchoolGrades: 8-12Distance: 3.6 mi
