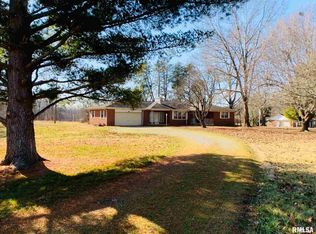Closed
Listing Provided by:
Al Lenkaitis 618-297-0141,
Four Ways Realty
Bought with: Zdefault Office
$135,000
290 Harco Rd, Harrisburg, IL 62946
3beds
1,248sqft
Single Family Residence
Built in 1930
0.34 Acres Lot
$135,900 Zestimate®
$108/sqft
$1,105 Estimated rent
Home value
$135,900
Estimated sales range
Not available
$1,105/mo
Zestimate® history
Loading...
Owner options
Explore your selling options
What's special
This is the cute country house everybody has been asking for! This updated three bedroom, one bath home has amazing views and features a detached pole barn. The home sits on partially fenced half acre lot which is the perfect size for easy upkeep. The spacious kitchen has been nicely modernized with wood cabinetry, tile floor, solid surface countertops and stainless steel appliances. The bathroom has been nicely updated as well with a nice vanity and marble look tile and shower surround. Easy to clean hardwood laminate flooring has been installed in the living room, dining, and two upstairs bedrooms. Beautiful wide white trim and crown molding surround the walls and large windows throughout and gives an open airy feeling. The basement has double egress and houses the third bedroom and another room which could be further finished to your liking, expanding your living area. There is a deck on the back of the home and an amazing 10 by 24 concrete patio off of the 32 by 32 pole barn for outside entertaining. This property is located between Harrisburg and Marion on Harco Road. Give us a call for your private showing.
Zillow last checked: 8 hours ago
Listing updated: October 18, 2025 at 04:27pm
Listing Provided by:
Al Lenkaitis 618-297-0141,
Four Ways Realty
Bought with:
Default Zmember
Zdefault Office
Source: MARIS,MLS#: 25059962 Originating MLS: Southwestern Illinois Board of REALTORS
Originating MLS: Southwestern Illinois Board of REALTORS
Facts & features
Interior
Bedrooms & bathrooms
- Bedrooms: 3
- Bathrooms: 1
- Full bathrooms: 1
- Main level bathrooms: 1
- Main level bedrooms: 2
Bedroom
- Level: Main
- Area: 160
- Dimensions: 16x10
Bathroom 2
- Level: Main
- Area: 144
- Dimensions: 16x9
Dining room
- Level: Main
- Area: 144
- Dimensions: 16x9
Family room
- Features: Floor Covering: Wood Engineered
- Level: Main
- Area: 133.4
- Dimensions: 11.6x11.5
Kitchen
- Level: Main
- Area: 157.76
- Dimensions: 13.6x11.6
Heating
- Forced Air
Cooling
- Central Air
Appliances
- Included: Stainless Steel Appliance(s), Electric Cooktop, Dishwasher, Range Hood, Refrigerator, Washer/Dryer
Features
- Has basement: Yes
- Has fireplace: No
Interior area
- Total structure area: 1,248
- Total interior livable area: 1,248 sqft
- Finished area above ground: 1,248
- Finished area below ground: 0
Property
Parking
- Total spaces: 4
- Parking features: Garage
- Garage spaces: 4
Features
- Levels: One
Lot
- Size: 0.34 Acres
- Features: Adjoins Open Ground
Details
- Parcel number: 01113812
- Special conditions: Standard
Construction
Type & style
- Home type: SingleFamily
- Architectural style: Craftsman
- Property subtype: Single Family Residence
Materials
- Brick
Condition
- Year built: 1930
Utilities & green energy
- Electric: Single Phase, 220 Volts
- Sewer: Aerobic Septic
- Water: Community
- Utilities for property: Electricity Connected
Community & neighborhood
Location
- Region: Harrisburg
- Subdivision: None
Other
Other facts
- Listing terms: 1031 Exchange,Cash,FHA,FHA 203(b),FHA 203(k),USDA Loan,VA Loan
Price history
| Date | Event | Price |
|---|---|---|
| 10/17/2025 | Sold | $135,000-3.6%$108/sqft |
Source: | ||
| 9/6/2025 | Pending sale | $140,000$112/sqft |
Source: | ||
| 9/1/2025 | Listed for sale | $140,000+508.7%$112/sqft |
Source: | ||
| 9/12/2018 | Sold | $23,000$18/sqft |
Source: Public Record Report a problem | ||
Public tax history
| Year | Property taxes | Tax assessment |
|---|---|---|
| 2023 | $1,670 +38.6% | $22,472 +44.8% |
| 2022 | $1,205 +7.7% | $15,519 +13.4% |
| 2021 | $1,119 +1.3% | $13,685 |
Find assessor info on the county website
Neighborhood: 62946
Nearby schools
GreatSchools rating
- NAWest Side Primary SchoolGrades: K-2Distance: 7 mi
- 7/10Harrisburg Middle SchoolGrades: 6-8Distance: 6.3 mi
- 2/10Harrisburg High SchoolGrades: 9-12Distance: 7.2 mi
Schools provided by the listing agent
- Elementary: Harrisburg CUSD 3
- Middle: Harrisburg CUSD 3
- High: Harrisburg Cusd 3
Source: MARIS. This data may not be complete. We recommend contacting the local school district to confirm school assignments for this home.

Get pre-qualified for a loan
At Zillow Home Loans, we can pre-qualify you in as little as 5 minutes with no impact to your credit score.An equal housing lender. NMLS #10287.
