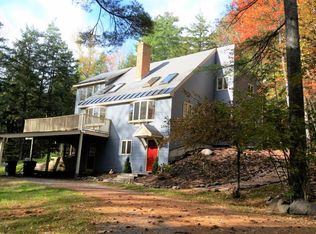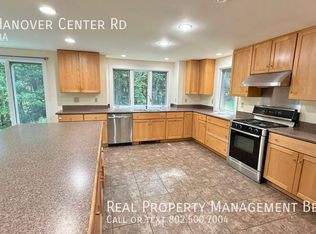Closed
Listed by:
Richard M Higgerson,
Williamson Group Sothebys Intl. Realty Cell:802-291-0436
Bought with: Four Seasons Sotheby's Int'l Realty
$4,850,000
290 Hanover Center Road, Hanover, NH 03755
5beds
11,881sqft
Single Family Residence
Built in 2006
13.09 Acres Lot
$4,878,300 Zestimate®
$408/sqft
$22,305 Estimated rent
Home value
$4,878,300
$4.29M - $5.56M
$22,305/mo
Zestimate® history
Loading...
Owner options
Explore your selling options
What's special
Greystone is one of the region’s finest examples of American Shingle Style architecture and one of only a handful of truly world-class homes in Hanover, New Hampshire. Conveniently located within 15 minutes of Dartmouth College and only six miles to downtown Hanover, the property takes full advantage of the privacy and panoramic southerly views afforded by the finely landscaped 13-acre parcel. Established gardens, extensive stonework, and beautiful outdoor spaces distinguish the design. Employing natural wood finishes, generous porches, and asymmetrical structural features to integrate with the natural surroundings, it takes advantage of light, views, and breezes. The multiple levels of the home feature a dramatic central stairwell that culminates in a rooftop observation deck. The five bedrooms, four full and two half baths as well as a perfectly executed guest suite and bunk room combine with both formal and informal gathering spaces that include a magnificent great room, handsomely appointed home offices, a home theater, family rooms, and a workshop. The roughly 12,000+/- square feet of interiors executed at the highest level of fit and finish always feels as inviting and as intimate as the Inglenook that connects the dining area to the main foyer. A covered breezeway attaches the main house to an oversize, three-car studio/garage with a finished heated second floor with a barrel-vaulted ceiling, a full bath, and currently, a large in-home gym.
Zillow last checked: 8 hours ago
Listing updated: November 30, 2023 at 09:11am
Listed by:
Richard M Higgerson,
Williamson Group Sothebys Intl. Realty Cell:802-291-0436
Bought with:
Leah McLaughry
Four Seasons Sotheby's Int'l Realty
Evan Pierce
Four Seasons Sotheby's Int'l Realty
Source: PrimeMLS,MLS#: 4917483
Facts & features
Interior
Bedrooms & bathrooms
- Bedrooms: 5
- Bathrooms: 6
- Full bathrooms: 4
- 1/2 bathrooms: 2
Heating
- Propane, Oil, Solar, Wood, Baseboard, Direct Vent, ENERGY STAR Qualified Equipment, Hot Air, Hot Water, In Floor, Zoned, Passive Solar, Radiant, Wood Stove
Cooling
- Central Air
Appliances
- Included: Dishwasher, Disposal, Dryer, Range Hood, Freezer, Microwave, Mini Fridge, Wall Oven, Gas Range, Refrigerator, Washer, Water Heater off Boiler
- Laundry: 1st Floor Laundry
Features
- Cathedral Ceiling(s), Dining Area, Hearth, Home Theater Wiring, Kitchen Island, Kitchen/Dining, LED Lighting, Primary BR w/ BA, Natural Light, Natural Woodwork, Soaking Tub, Indoor Storage, Wired for Sound, Vaulted Ceiling(s), Walk-In Closet(s)
- Flooring: Carpet, Concrete, Hardwood, Other, Tile, Wood
- Windows: Blinds, Window Treatments, Screens, Double Pane Windows
- Basement: Climate Controlled,Concrete,Concrete Floor,Daylight,Finished,Full,Insulated,Slab,Interior Stairs,Locked Storage,Storage Space,Unfinished,Walkout,Interior Access,Exterior Entry,Interior Entry
- Attic: Attic with Hatch/Skuttle
- Has fireplace: Yes
- Fireplace features: Wood Burning, 3+ Fireplaces
Interior area
- Total structure area: 14,183
- Total interior livable area: 11,881 sqft
- Finished area above ground: 11,115
- Finished area below ground: 766
Property
Parking
- Total spaces: 3
- Parking features: Shared Driveway, Gravel, Paved, Right-Of-Way (ROW), Auto Open, Direct Entry, Finished, Heated Garage, Driveway, Garage, Off Street, On Site, Parking Spaces 3, Visitor, Covered, Barn, Attached
- Garage spaces: 3
- Has uncovered spaces: Yes
Features
- Levels: 3
- Stories: 3
- Patio & porch: Patio, Porch, Covered Porch, Screened Porch
- Exterior features: Trash, Deck, Garden, Natural Shade, Storage
- Has view: Yes
- View description: Mountain(s)
- Frontage length: Road frontage: 260
Lot
- Size: 13.09 Acres
- Features: Country Setting, Landscaped, Level, Open Lot, Sloped, Trail/Near Trail, Views, Wooded, Mountain, Near Hospital
Details
- Additional structures: Gazebo
- Parcel number: HNOVM005B130L001
- Zoning description: RR
- Other equipment: Sprinkler System, Standby Generator
Construction
Type & style
- Home type: SingleFamily
- Architectural style: Arts and Crafts
- Property subtype: Single Family Residence
Materials
- Steel Frame, Wood Frame, Shingle Siding, Wood Exterior
- Foundation: Poured Concrete
- Roof: Membrane,Metal,Slate
Condition
- New construction: No
- Year built: 2006
Utilities & green energy
- Electric: Circuit Breakers
- Sewer: Septic Tank
- Utilities for property: Phone, Cable, Propane, Underground Utilities
Green energy
- Green verification: ENERGY STAR Certified Homes
- Energy efficient items: Appliances, Construction, Doors, HVAC, Insulation, Windows
- Energy generation: Solar
- Indoor air quality: Contaminant Control, Ventilation
Community & neighborhood
Security
- Security features: Security, Carbon Monoxide Detector(s), Security System, Smoke Detector(s), Hardwired Smoke Detector
Location
- Region: Etna
Other
Other facts
- Road surface type: Gravel
Price history
| Date | Event | Price |
|---|---|---|
| 11/30/2023 | Sold | $4,850,000-17.8%$408/sqft |
Source: | ||
| 11/9/2023 | Contingent | $5,900,000$497/sqft |
Source: | ||
| 6/16/2023 | Price change | $5,900,000-14.2%$497/sqft |
Source: | ||
| 3/10/2023 | Price change | $6,875,000-4.5%$579/sqft |
Source: | ||
| 11/28/2022 | Price change | $7,200,000-14.2%$606/sqft |
Source: | ||
Public tax history
| Year | Property taxes | Tax assessment |
|---|---|---|
| 2024 | $66,724 +3.9% | $3,493,400 |
| 2023 | $64,209 +4.1% | $3,493,400 |
| 2022 | $61,659 +15% | $3,493,400 |
Find assessor info on the county website
Neighborhood: 03750
Nearby schools
GreatSchools rating
- 9/10Bernice A. Ray SchoolGrades: K-5Distance: 3.1 mi
- 8/10Frances C. Richmond SchoolGrades: 6-8Distance: 3.3 mi
- 9/10Hanover High SchoolGrades: 9-12Distance: 4.1 mi
Schools provided by the listing agent
- Elementary: Bernice A. Ray School
- Middle: Frances C. Richmond Middle Sch
- High: Hanover High School
- District: Dresden
Source: PrimeMLS. This data may not be complete. We recommend contacting the local school district to confirm school assignments for this home.

