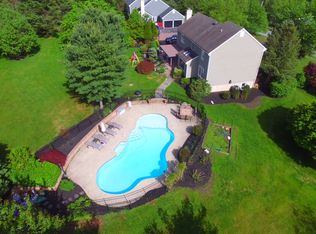One of the largest models in Stonehedge with spectacular views. Lots of special amenities to impress! As you enter the home into the 2-story foyer, notice the new leaded glass door with side lights & the gorgeous hardwood floors. The Study is conveniently located here away from the main living areas offering a quiet workspace or get-away area. The Kitchen has been completely remodeled with granite counters & sink, high end soft close maple cabinetry with a cherry glaze, 5 burner gas cook top, double wall ovens, microwave drawer, tiles w/radiant floor heat, pantry & a big center island with seating space; all open to the large breakfast area with French doors to the hardscape patio. The step down Family Room is open to the Kitchen, bathed in natural light, boasting a vaulted ceiling, stone gas fireplace, hardwood floors, skylights & French doors leading to the patio and back yard. The remodeled Laundry Room has a tile floor with radiant heat, maple cabinetry & provides convenient access to the 2 car attached Garage with its automatic door openers, workbench & cabinets. The Dining Room & formal Living Room are situated back-to-back allowing for expanded gatherings & entertaining. As you head up the stairs to the Master Suite, be sure to stop & enjoy the incredible view through the large arched picture window. The spacious Master Bedroom offers a large walk-in closet & en-suite bath with separate stall shower & jetted tub. Three additional large bedrooms have good closet space with one offering a room division using unique shelving. This spacious bedrooms affords a separate TV area for personal viewing with hardwood floor while the sleeping area is carpeted - very useful for a long stay guest or in-law. The full Hall Bath completes this level. The full unfinished Basement is ready for you to finish in order to answer your extra housing needs. NEW: Trane HVAC System 2015 w/10yr parts & 5yr labor warranty~ Roof 2008 ~ Kitchen, Laundry Room & Powder Room 2011 ~ Patio 2012 ~ Windows & Doors ~ Radiant Floor heat in Kitchen & Laundry Room ~ Septic 2005 ~ & more! Don't miss the opportunity to get into this large, updated home with great schools, easy access to the turnpike as well as local amenities & it is MOVE IN READY!
This property is off market, which means it's not currently listed for sale or rent on Zillow. This may be different from what's available on other websites or public sources.

