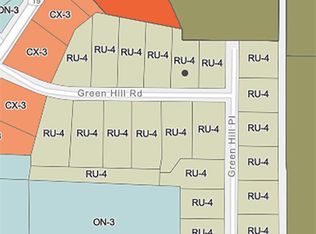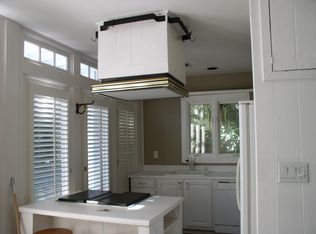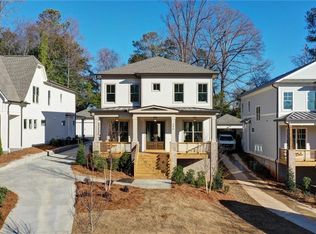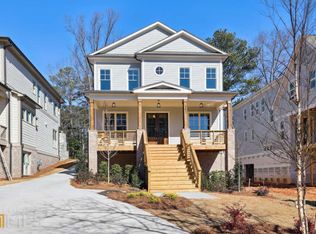Build to suit! Fantastic BUILDER/DEVELOPER OPPORTUNITY inside the perimeter in Sandy Springs!! RU 4 ZONING (URBAN DETACHED). Green Hill Road is a prime location with a surge of new construction among the original 1950 ranch style homes. Excellent land value inside 285 for those seeking to build a custom home, or for the builder looking for a property. RU 4 lot with close proximity to Chastain Park, Buckhead, Sandy Springs, and easy access to GA 400 and I-285. THREE existing properties. Sold as an individual lot, or a 3-lot opportunity with potential for 7 homesites (3 lots are 265, 290, and 300 Green Hill Road). Each of the three lots (290, 300, 265) has over 100 feet of road frontage. Sold As Is.
This property is off market, which means it's not currently listed for sale or rent on Zillow. This may be different from what's available on other websites or public sources.



