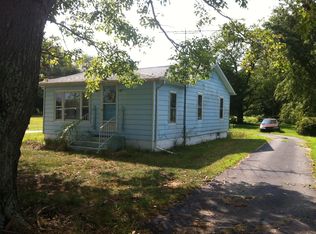Sold for $285,000
$285,000
290 Gouldtown Woodruff Rd, Bridgeton, NJ 08302
3beds
1,152sqft
Single Family Residence
Built in 1996
0.57 Acres Lot
$294,900 Zestimate®
$247/sqft
$2,212 Estimated rent
Home value
$294,900
$195,000 - $445,000
$2,212/mo
Zestimate® history
Loading...
Owner options
Explore your selling options
What's special
Wonderful remodeled 3 bedroom, 2 full bath Rancher with full basement in Fairfield Township! Maintenance free vinyl siding with wood look fiberglass front door with beveled glass insert. Living room with LVP flooring that flows throughout the main level. Beautiful new kitchen with white shaker cabinetry, soft close drawers, black hardware, quartz countertops, subway tile backsplash, undermount sink with black gooseneck faucet, new Frigidaire stainless dishwasher, smooth top range and built in microwave. Open shelving for storage plus a large pantry closet. Nice eat-in area with French doors looking over the 12 x 12 deck and lovely back yard. Private primary bedroom is spacious with 8 x 4 walk in closet and renovated full bath with shower. A second renovated full bath with tub services the 2nd and 3rd bedrooms. Huge basement, perfect for storage and recreation or potential for additional living space! Additional features include freshly painted interior, vinyl tilt windows, six panel doors, convenient laundry room on the main level, linen closet and new side storm door. Wonderful opportunity to make this your dream home while enjoying the tranquility of country living! Easy to show.
Zillow last checked: 8 hours ago
Listing updated: August 16, 2025 at 04:37am
Listed by:
Lisa Gardiner 856-905-8735,
Weichert Realtors - Moorestown
Bought with:
Brittany Price, 2296090
Ovation Realty LLC
Source: Bright MLS,MLS#: NJCB2024306
Facts & features
Interior
Bedrooms & bathrooms
- Bedrooms: 3
- Bathrooms: 2
- Full bathrooms: 2
- Main level bathrooms: 2
- Main level bedrooms: 3
Primary bedroom
- Level: Main
- Area: 154 Square Feet
- Dimensions: 14 x 11
Bedroom 2
- Level: Main
- Area: 132 Square Feet
- Dimensions: 12 x 11
Bedroom 3
- Level: Main
- Area: 88 Square Feet
- Dimensions: 11 x 8
Primary bathroom
- Level: Main
- Area: 40 Square Feet
- Dimensions: 8 x 5
Basement
- Level: Lower
- Area: 1034 Square Feet
- Dimensions: 47 x 22
Other
- Level: Main
- Area: 56 Square Feet
- Dimensions: 8 x 7
Kitchen
- Level: Main
- Area: 242 Square Feet
- Dimensions: 22 x 11
Laundry
- Level: Main
- Area: 48 Square Feet
- Dimensions: 8 x 6
Living room
- Level: Main
- Area: 176 Square Feet
- Dimensions: 16 x 11
Heating
- Baseboard, Electric
Cooling
- Window Unit(s), Electric
Appliances
- Included: Microwave, Dishwasher, Oven/Range - Electric, Stainless Steel Appliance(s), Electric Water Heater
- Laundry: Hookup, Main Level, Laundry Room
Features
- Attic, Bathroom - Stall Shower, Bathroom - Tub Shower, Breakfast Area, Combination Kitchen/Dining, Entry Level Bedroom, Eat-in Kitchen, Pantry, Upgraded Countertops, Walk-In Closet(s)
- Flooring: Luxury Vinyl
- Basement: Full,Interior Entry,Unfinished,Windows
- Has fireplace: No
Interior area
- Total structure area: 2,186
- Total interior livable area: 1,152 sqft
- Finished area above ground: 1,152
- Finished area below ground: 0
Property
Parking
- Total spaces: 4
- Parking features: Asphalt, Driveway
- Uncovered spaces: 4
Accessibility
- Accessibility features: None
Features
- Levels: One
- Stories: 1
- Patio & porch: Deck
- Exterior features: Lighting
- Pool features: None
Lot
- Size: 0.57 Acres
Details
- Additional structures: Above Grade, Below Grade
- Parcel number: 0500019 0100026
- Zoning: R2
- Special conditions: Standard
Construction
Type & style
- Home type: SingleFamily
- Architectural style: Ranch/Rambler
- Property subtype: Single Family Residence
Materials
- Frame, Vinyl Siding
- Foundation: Block
- Roof: Shingle
Condition
- New construction: No
- Year built: 1996
Utilities & green energy
- Sewer: On Site Septic
- Water: Well
Community & neighborhood
Security
- Security features: Carbon Monoxide Detector(s), Smoke Detector(s)
Location
- Region: Bridgeton
- Subdivision: None Available
- Municipality: FAIRFIELD TWP
Other
Other facts
- Listing agreement: Exclusive Right To Sell
- Listing terms: Cash,Conventional,VA Loan
- Ownership: Fee Simple
Price history
| Date | Event | Price |
|---|---|---|
| 8/15/2025 | Sold | $285,000+1.8%$247/sqft |
Source: | ||
| 6/15/2025 | Pending sale | $279,900$243/sqft |
Source: | ||
| 6/11/2025 | Contingent | $279,900$243/sqft |
Source: | ||
| 5/23/2025 | Listed for sale | $279,900+40%$243/sqft |
Source: | ||
| 12/13/2024 | Listing removed | $200,000$174/sqft |
Source: | ||
Public tax history
| Year | Property taxes | Tax assessment |
|---|---|---|
| 2025 | $3,644 | $142,800 |
| 2024 | $3,644 -3.8% | $142,800 |
| 2023 | $3,787 -3.6% | $142,800 |
Find assessor info on the county website
Neighborhood: Gouldtown
Nearby schools
GreatSchools rating
- 3/10Fairfield Township SchoolGrades: PK-8Distance: 0.5 mi
- 4/10Cumberland Reg High SchoolGrades: 9-12Distance: 4 mi
Schools provided by the listing agent
- District: Fairfield Township Public Schools
Source: Bright MLS. This data may not be complete. We recommend contacting the local school district to confirm school assignments for this home.
Get a cash offer in 3 minutes
Find out how much your home could sell for in as little as 3 minutes with a no-obligation cash offer.
Estimated market value$294,900
Get a cash offer in 3 minutes
Find out how much your home could sell for in as little as 3 minutes with a no-obligation cash offer.
Estimated market value
$294,900
