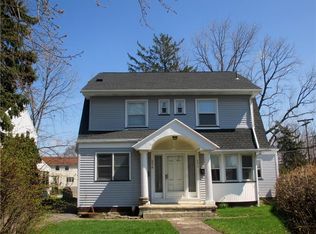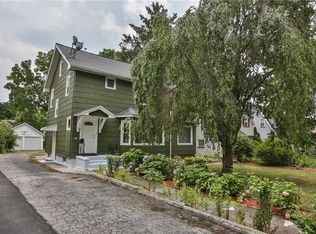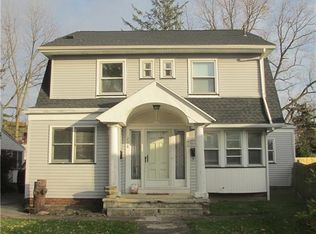Beautiful Cape-Cod-styled Home Located in the Heart of Brighton, walking distance to 12 Corners! 3 Bedrooms 1.5 Bathrooms. You'll love the Natural Light throughout all of the rooms * Hardwood Floors * Woodburning Fireplace * Built-Ins * Central Air * Large 4 Season Room Connected to the NEST Thermostat HVAC system which adds square footage * Renovated Kitchen w/ Appliances & Completely renovated Full Bath w/ Heated Floor * New Carpets * New recessed lighting * Newly renovated Basement * Great sized Yard with Shed & Fun Playset * Many Recent Updates/Upgrades...Come see for yourself!
This property is off market, which means it's not currently listed for sale or rent on Zillow. This may be different from what's available on other websites or public sources.


