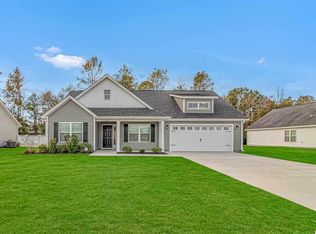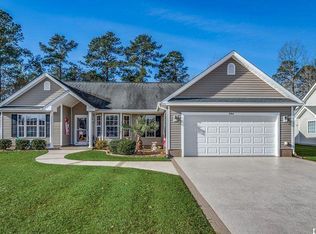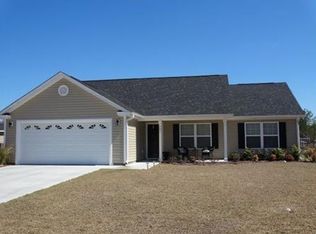Sold for $270,000
$270,000
290 Georgia Mae Loop, Conway, SC 29527
3beds
1,350sqft
Single Family Residence
Built in 2007
0.29 Acres Lot
$265,000 Zestimate®
$200/sqft
$1,866 Estimated rent
Home value
$265,000
$249,000 - $284,000
$1,866/mo
Zestimate® history
Loading...
Owner options
Explore your selling options
What's special
JUST REDUCED bring the family and come see this beautiful home in sought-after quaint sleepy Hunter's Creek subdivision. An easy drive outside Conway proper and Tucked away against a natural area, this home offers exceptional privacy, with a large fully fenced backyard, perfect for outdoor activities or weekend relaxation, projects galore you decide. Gleaming upgraded luxury plank flooring great you and run throughout the main living areas and bedrooms, while the kitchen and bathrooms feature 12” ceramic tile. The modern kitchen is designed for both functionality and style, equipped with sleek stainless steel appliances, generous counter space, and ample cabinetry for storage. With three spacious bedrooms and two full baths, this home offers flexible living options—perfect for a home office, a growing family, or hosting overnight guests. You’ll love spending time in the inviting screened room, take in the stunning views of the expansive back yard. Open floor plan features a large owners suite and a thoughtful split-bedroom, ensuring both privacy and comfort. The oversized garage includes an additional exterior entrance, ideal for easy access when working in the yard or storing tools. Situated in a peaceful setting yet just a short drive from all the attractions and conveniences of Conway and Myrtle Beach, this home offers the best of both worlds. Don’t miss out—schedule a showing today, and see for yourself why this home is the perfect place to call your own!
Zillow last checked: 8 hours ago
Listing updated: June 28, 2025 at 06:31am
Listed by:
Wayne Gaddy Cell:843-603-5552,
EXP Realty LLC
Bought with:
Thomas E Blackmon, 97467
C/B McMillan and Assoc.
Source: CCAR,MLS#: 2500761 Originating MLS: Coastal Carolinas Association of Realtors
Originating MLS: Coastal Carolinas Association of Realtors
Facts & features
Interior
Bedrooms & bathrooms
- Bedrooms: 3
- Bathrooms: 2
- Full bathrooms: 2
Primary bedroom
- Level: Main
Primary bedroom
- Dimensions: 14x13
Bedroom 1
- Level: Main
Bedroom 1
- Dimensions: 10.6x10.6
Bedroom 2
- Level: Main
Bedroom 2
- Dimensions: 13x10.6
Dining room
- Features: Kitchen/Dining Combo
Dining room
- Dimensions: 11x11
Kitchen
- Features: Breakfast Bar, Stainless Steel Appliances
Kitchen
- Dimensions: 12x13
Living room
- Features: Ceiling Fan(s), Vaulted Ceiling(s)
Living room
- Dimensions: 15x16
Other
- Features: Bedroom on Main Level
Heating
- Central, Electric
Cooling
- Central Air
Appliances
- Included: Dishwasher, Microwave, Range, Refrigerator, Dryer, Washer
- Laundry: Washer Hookup
Features
- Attic, Pull Down Attic Stairs, Permanent Attic Stairs, Split Bedrooms, Breakfast Bar, Bedroom on Main Level, Stainless Steel Appliances
- Flooring: Luxury Vinyl, Luxury VinylPlank
- Doors: Storm Door(s)
- Attic: Pull Down Stairs,Permanent Stairs
Interior area
- Total structure area: 2,000
- Total interior livable area: 1,350 sqft
Property
Parking
- Total spaces: 6
- Parking features: Attached, Garage, Two Car Garage, Garage Door Opener
- Attached garage spaces: 2
Features
- Levels: One
- Stories: 1
- Patio & porch: Front Porch, Patio, Porch, Screened
- Exterior features: Fence, Patio, Storage
Lot
- Size: 0.29 Acres
- Features: Rectangular, Rectangular Lot
Details
- Additional parcels included: ,
- Parcel number: 37912030027
- Zoning: SF10
- Special conditions: None
Construction
Type & style
- Home type: SingleFamily
- Architectural style: Ranch
- Property subtype: Single Family Residence
Materials
- Vinyl Siding
Condition
- Resale
- Year built: 2007
Utilities & green energy
- Water: Public
- Utilities for property: Cable Available, Electricity Available, Phone Available, Sewer Available, Underground Utilities, Water Available
Community & neighborhood
Community
- Community features: Golf Carts OK, Long Term Rental Allowed
Location
- Region: Conway
- Subdivision: Hunters Creek
HOA & financial
HOA
- Has HOA: Yes
- HOA fee: $25 monthly
- Amenities included: Owner Allowed Golf Cart, Pet Restrictions, Tenant Allowed Golf Cart
- Services included: Common Areas, Legal/Accounting
Other
Other facts
- Listing terms: Cash,Conventional,FHA,VA Loan
Price history
| Date | Event | Price |
|---|---|---|
| 6/24/2025 | Sold | $270,000-3.6%$200/sqft |
Source: | ||
| 5/24/2025 | Contingent | $280,000$207/sqft |
Source: | ||
| 4/10/2025 | Price change | $280,000-3.1%$207/sqft |
Source: | ||
| 2/18/2025 | Price change | $289,000-3.3%$214/sqft |
Source: | ||
| 1/10/2025 | Listed for sale | $299,000$221/sqft |
Source: | ||
Public tax history
Tax history is unavailable.
Find assessor info on the county website
Neighborhood: 29527
Nearby schools
GreatSchools rating
- 8/10South Conway Elementary SchoolGrades: PK-5Distance: 3.1 mi
- 4/10Whittemore Park Middle SchoolGrades: 6-8Distance: 4.1 mi
- 5/10Conway High SchoolGrades: 9-12Distance: 4.7 mi
Schools provided by the listing agent
- Elementary: Conway Elementary School
- Middle: Whittemore Park Middle School
- High: Conway High School
Source: CCAR. This data may not be complete. We recommend contacting the local school district to confirm school assignments for this home.

Get pre-qualified for a loan
At Zillow Home Loans, we can pre-qualify you in as little as 5 minutes with no impact to your credit score.An equal housing lender. NMLS #10287.


