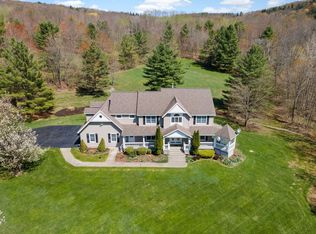Sold for $850,000
$850,000
290 Foster Rd, Vestal, NY 13850
5beds
5,863sqft
Single Family Residence
Built in 1989
2.91 Acres Lot
$879,000 Zestimate®
$145/sqft
$4,492 Estimated rent
Home value
$879,000
$817,000 - $941,000
$4,492/mo
Zestimate® history
Loading...
Owner options
Explore your selling options
What's special
This is the one!!! Beautiful custom build in a picturesque country setting in Vestal. Enormous dream back yard with sparkling inground pool, state of the art outdoor kitchen with Memphis Wood Fire Grill, Bar, Stone Firepit, Pergola, Play Area - all completely fenced in with forest views. Privacy and acreage! Mature landscaping, cherry trees and flowering shrubs surround the wraparound veranda. Custom woodwork, double-sided fireplace, high ceilings and California Closets throughout. Updated kitchen with new appliances, double ovens, double pantries, granite countertops and breakfast room. Family Room with wood beams and veranda access, views of the stunning back yard. Two additional back staircases. Finished Lower Level with custom wet bar, beer tap, game room and surround system. A truly incredible home with upgrades and customization throughout!
The property has 24 hour security surveillance.
Zillow last checked: 8 hours ago
Listing updated: January 05, 2024 at 05:43am
Listed by:
Beth A Purpora,
KELLER WILLIAMS REALTY GREATER BINGHAMTON
Bought with:
Jenifer L. Sopko, 40SO1180116
WARREN REAL ESTATE (Vestal)
Source: GBMLS,MLS#: 321153 Originating MLS: Greater Binghamton Association of REALTORS
Originating MLS: Greater Binghamton Association of REALTORS
Facts & features
Interior
Bedrooms & bathrooms
- Bedrooms: 5
- Bathrooms: 5
- Full bathrooms: 4
- 1/2 bathrooms: 1
Primary bedroom
- Level: Second
- Dimensions: 18'3" x 16'5"
Bedroom
- Level: First
- Dimensions: 15' x 10' Den/Office
Bedroom
- Level: Second
- Dimensions: 15' x 14'
Bedroom
- Level: Second
- Dimensions: 11'10" x 11'9"
Bedroom
- Level: Second
- Dimensions: 14'10" x 14'5"
Primary bathroom
- Level: Second
- Dimensions: 10'9" x 9'9" + 13'5" x 7'8"
Bathroom
- Level: First
- Dimensions: 8' x 5'
Bathroom
- Level: Second
- Dimensions: 9'8" x 8'7"
Bathroom
- Level: Second
- Dimensions: 11'4" x 8"
Basement
- Level: Basement
- Dimensions: 13' x 13' - Custom Bar
Bonus room
- Level: Second
- Dimensions: 21'4" x 21" - 6th Bed/Loft
Dining room
- Level: First
- Dimensions: 17' x 11'7"
Dining room
- Level: First
- Dimensions: 17' x 15'
Family room
- Level: First
- Dimensions: 15' x 10'
Foyer
- Level: First
- Dimensions: 12'6" x 12'6"
Game room
- Level: Basement
- Dimensions: 25' x 13'4"
Half bath
- Level: Basement
- Dimensions: 5'10" x 5'1"
Kitchen
- Level: First
- Dimensions: 13'5" x 12'
Laundry
- Level: Second
- Dimensions: 11'6" x 8'2"
Living room
- Level: First
- Dimensions: 18'10" x 16'
Loft
- Level: Second
- Dimensions: 11'8" x 6'10" Office Nook
Media room
- Level: Basement
- Dimensions: 36' x 19'
Utility room
- Level: Basement
- Dimensions: 22' x 14"
Heating
- Forced Air, Heat Pump, Propane
Cooling
- Central Air, Ceiling Fan(s)
Appliances
- Included: Built-In Oven, Dryer, Dishwasher, Electric Water Heater, Gas Water Heater, Oven, Propane Water Heater, Refrigerator, Water Softener
Features
- Wet Bar, Pantry, Walk-In Closet(s), Central Vacuum
- Flooring: Carpet, Hardwood, Tile
- Number of fireplaces: 2
- Fireplace features: Dining Room, Living Room, Wood Burning
Interior area
- Total interior livable area: 5,863 sqft
- Finished area above ground: 4,440
- Finished area below ground: 1,423
Property
Parking
- Total spaces: 3
- Parking features: Attached, Garage, Three Car Garage
- Attached garage spaces: 3
Features
- Levels: Two
- Stories: 2
- Patio & porch: Covered, Deck, Open, Patio, Porch
- Exterior features: Deck, Landscaping, Mature Trees/Landscape, Pool, Porch, Patio, Shed, Outdoor Grill
- Pool features: In Ground
- Fencing: Yard Fenced
Lot
- Size: 2.91 Acres
- Features: Garden, Level, Wooded, Landscaped
Details
- Additional structures: Shed(s)
- Parcel number: 03480017400300010340000000
- Zoning: Residential
- Zoning description: Residential
- Other equipment: Air Purifier
Construction
Type & style
- Home type: SingleFamily
- Architectural style: Two Story
- Property subtype: Single Family Residence
Materials
- Cedar
- Foundation: Basement
Condition
- Year built: 1989
Utilities & green energy
- Sewer: Septic Tank
- Water: Well
Community & neighborhood
Location
- Region: Vestal
Other
Other facts
- Listing agreement: Exclusive Right To Sell
- Ownership: OWNER
Price history
| Date | Event | Price |
|---|---|---|
| 1/4/2024 | Sold | $850,000-2.7%$145/sqft |
Source: | ||
| 9/28/2023 | Pending sale | $874,000$149/sqft |
Source: | ||
| 9/11/2023 | Contingent | $874,000$149/sqft |
Source: | ||
| 7/21/2023 | Price change | $874,000-7%$149/sqft |
Source: | ||
| 6/14/2023 | Listed for sale | $939,900+241.8%$160/sqft |
Source: | ||
Public tax history
| Year | Property taxes | Tax assessment |
|---|---|---|
| 2024 | -- | $745,600 |
| 2023 | -- | $745,600 +15% |
| 2022 | -- | $648,300 +8% |
Find assessor info on the county website
Neighborhood: 13850
Nearby schools
GreatSchools rating
- 5/10Glenwood Elementary SchoolGrades: K-5Distance: 1.9 mi
- 6/10Vestal Middle SchoolGrades: 6-8Distance: 1.5 mi
- 7/10Vestal Senior High SchoolGrades: 9-12Distance: 2.3 mi
Schools provided by the listing agent
- Elementary: Glenwood
- District: Vestal
Source: GBMLS. This data may not be complete. We recommend contacting the local school district to confirm school assignments for this home.
