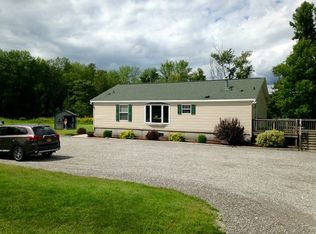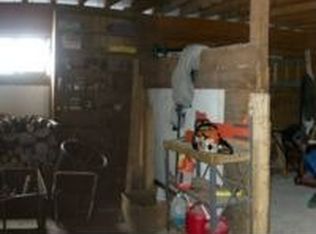Sold for $62,500
$62,500
290 Fiske Rd, West Chazy, NY 12992
3beds
938sqft
Single Family Residence
Built in 1990
0.46 Acres Lot
$87,000 Zestimate®
$67/sqft
$1,591 Estimated rent
Home value
$87,000
Estimated sales range
Not available
$1,591/mo
Zestimate® history
Loading...
Owner options
Explore your selling options
What's special
Explore the possibilities of this 3-bedroom, 1-bath home in West Chazy, NY. Located less than 10 minutes way from convenience stores and Beekmantown School in an agricultural district. Property is on a secluded road with few neighbors and crop fields surrounding all sides. Enjoy added privacy by a mature tree line graced with lilac bushes between. The custom two-floor garage is fully heated with a coal/wood burning stove, fits 2 vehicles comfortably, and offers a versatile workspace perfect for your creative endeavors or home projects. Embrace the uniqueness of the property with a one-of-a-kind treehouse and storage, adding character to the outdoor space. Sold AS-IS, this residence invites you to envision the potential for customization and personalization to make it your own or to start fresh again with the land. Private well & septic, on-demand hot water and high-speed internet access. Cash preferred.
Zillow last checked: 8 hours ago
Listing updated: February 11, 2025 at 08:48am
Listed by:
Chloe Lobdell,
LB House To Home Realty
Bought with:
Century 21 The One
Source: ACVMLS,MLS#: 201227
Facts & features
Interior
Bedrooms & bathrooms
- Bedrooms: 3
- Bathrooms: 1
- Full bathrooms: 1
Bedroom 1
- Level: First
- Area: 108 Square Feet
- Dimensions: 12 x 9
Bedroom 2
- Level: First
- Area: 81 Square Feet
- Dimensions: 9 x 9
Bathroom
- Level: First
- Area: 49 Square Feet
- Dimensions: 7 x 7
Bathroom 3
- Level: First
- Area: 132 Square Feet
- Dimensions: 11 x 12
Family room
- Level: First
- Area: 180 Square Feet
- Dimensions: 12 x 15
Kitchen
- Level: First
- Area: 132 Square Feet
- Dimensions: 11 x 12
Laundry
- Level: First
- Area: 56 Square Feet
- Dimensions: 8 x 7
Workshop
- Description: about 480 sq ft
- Level: First
- Area: 810 Square Feet
- Dimensions: 27 x 30
Heating
- Propane
Appliances
- Included: Dryer, Gas Cooktop, Instant Hot Water, Oven, Refrigerator, Washer, Water Purifier Owned
Features
- High Speed Internet
- Basement: None
Interior area
- Total structure area: 938
- Total interior livable area: 938 sqft
- Finished area above ground: 938
- Finished area below ground: 0
Property
Parking
- Total spaces: 2
- Parking features: Driveway
- Attached garage spaces: 2
Features
- Levels: One
- Exterior features: Garden, Private Yard, Storage
- Fencing: Stone
- Has view: Yes
- View description: Pasture, Rural
Lot
- Size: 0.46 Acres
- Features: Agricultural, Private
Details
- Additional structures: Shed(s)
- Parcel number: 122.134
Construction
Type & style
- Home type: SingleFamily
- Architectural style: Other
- Property subtype: Single Family Residence
Materials
- Wood Siding
- Foundation: Poured
Condition
- Fixer
- New construction: No
- Year built: 1990
Utilities & green energy
- Electric: 220 Volts
- Sewer: Private Sewer, Septic Tank
- Water: Private
- Utilities for property: Internet Available, Sewer Connected, Water Connected, Propane
Community & neighborhood
Location
- Region: West Chazy
- Subdivision: None
Other
Other facts
- Listing agreement: Exclusive Right To Sell
- Listing terms: Cash,Conventional
Price history
| Date | Event | Price |
|---|---|---|
| 6/4/2024 | Sold | $62,500-7.4%$67/sqft |
Source: | ||
| 4/28/2024 | Pending sale | $67,499$72/sqft |
Source: | ||
| 4/22/2024 | Price change | $67,499-2.2%$72/sqft |
Source: | ||
| 2/2/2024 | Listed for sale | $69,000$74/sqft |
Source: | ||
Public tax history
| Year | Property taxes | Tax assessment |
|---|---|---|
| 2024 | -- | $47,700 |
| 2023 | -- | $47,700 +11.7% |
| 2022 | -- | $42,700 +2.9% |
Find assessor info on the county website
Neighborhood: 12992
Nearby schools
GreatSchools rating
- 6/10Beekmantown Elementary SchoolGrades: PK-5Distance: 4 mi
- 7/10Beekmantown Middle SchoolGrades: 6-8Distance: 4 mi
- 6/10Beekmantown High SchoolGrades: 9-12Distance: 4 mi

