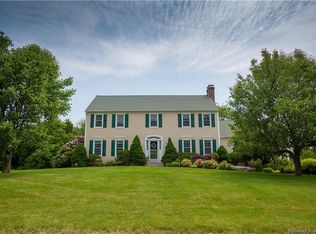Sold for $610,000
$610,000
290 Farmdale Road, Watertown, CT 06795
4beds
2,832sqft
Single Family Residence
Built in 1987
1.44 Acres Lot
$626,600 Zestimate®
$215/sqft
$3,534 Estimated rent
Home value
$626,600
$526,000 - $746,000
$3,534/mo
Zestimate® history
Loading...
Owner options
Explore your selling options
What's special
Impeccable One-Owner Colonial on 1.44 Acres in a Prime Location! Welcome to this beautifully maintained 4-bedroom, 2.5-bath Colonial, nestled majestically in an established and sought-after neighborhood. With over 2,800 square feet of living space, this one-owner home offers the perfect blend of comfort, space, and timeless charm. Step inside to find spacious formal living and dining rooms, ideal for entertaining. The large eat-in kitchen features a breakfast bar, ample cabinet space, and room to gather for casual meals. The heart of the home is the stunning great room with vaulted ceilings, a cozy fireplace, gleaming wood floors, and French doors that lead out to the back deck-a perfect spot to enjoy the peaceful surroundings. Upstairs, the expansive primary suite spans front to back and includes a full bath and walk-in closet. Three additional generously sized bedrooms and another full bath complete the upper level. Enjoy year-round comfort with central air conditioning (CAIR) and summertime fun in the above-ground pool. This home is truly move-in ready and offers the space, style, and setting you've been waiting for. Don't miss your chance to own a property that combines privacy, convenience, and classic New England appeal. Schedule your private showing today! The sale is Subject to the owner finding suitable housing.
Zillow last checked: 8 hours ago
Listing updated: July 31, 2025 at 08:41am
Listed by:
Dawn Cabral 203-228-7564,
West View Properties, LLC 860-274-7838
Bought with:
Marybeth Hauser, RES.0803918
West View Properties, LLC
Source: Smart MLS,MLS#: 24095479
Facts & features
Interior
Bedrooms & bathrooms
- Bedrooms: 4
- Bathrooms: 3
- Full bathrooms: 2
- 1/2 bathrooms: 1
Primary bedroom
- Features: Ceiling Fan(s), Full Bath, Walk-In Closet(s), Hardwood Floor
- Level: Upper
- Area: 224 Square Feet
- Dimensions: 14 x 16
Bedroom
- Features: Hardwood Floor
- Level: Upper
- Area: 150 Square Feet
- Dimensions: 12 x 12.5
Bedroom
- Features: Hardwood Floor
- Level: Upper
- Area: 130 Square Feet
- Dimensions: 10 x 13
Bedroom
- Features: Hardwood Floor
- Level: Upper
- Area: 158.6 Square Feet
- Dimensions: 12.2 x 13
Dining room
- Features: Hardwood Floor
- Level: Main
- Area: 166.75 Square Feet
- Dimensions: 11.5 x 14.5
Family room
- Features: Cathedral Ceiling(s), Ceiling Fan(s), Fireplace, Hardwood Floor
- Level: Main
- Area: 504 Square Feet
- Dimensions: 21 x 24
Kitchen
- Features: Breakfast Bar, Laminate Floor
- Level: Main
- Area: 316.8 Square Feet
- Dimensions: 13.2 x 24
Living room
- Features: Hardwood Floor
- Level: Main
- Area: 299 Square Feet
- Dimensions: 13 x 23
Heating
- Forced Air, Oil
Cooling
- Central Air
Appliances
- Included: Oven/Range, Microwave, Refrigerator, Dishwasher, Washer, Dryer, Water Heater
- Laundry: Main Level
Features
- Basement: Partial,Unfinished
- Attic: Pull Down Stairs
- Number of fireplaces: 1
Interior area
- Total structure area: 2,832
- Total interior livable area: 2,832 sqft
- Finished area above ground: 2,832
- Finished area below ground: 0
Property
Parking
- Total spaces: 2
- Parking features: Attached, Garage Door Opener
- Attached garage spaces: 2
Features
- Patio & porch: Deck
- Exterior features: Stone Wall
- Has private pool: Yes
- Pool features: Above Ground
Lot
- Size: 1.44 Acres
- Features: Sloped, Landscaped
Details
- Parcel number: 915058
- Zoning: R70
Construction
Type & style
- Home type: SingleFamily
- Architectural style: Colonial
- Property subtype: Single Family Residence
Materials
- Vinyl Siding
- Foundation: Concrete Perimeter
- Roof: Asphalt
Condition
- New construction: No
- Year built: 1987
Utilities & green energy
- Sewer: Septic Tank
- Water: Well
Community & neighborhood
Security
- Security features: Security System
Location
- Region: Watertown
Price history
| Date | Event | Price |
|---|---|---|
| 7/31/2025 | Sold | $610,000+1.7%$215/sqft |
Source: | ||
| 7/31/2025 | Pending sale | $599,900$212/sqft |
Source: | ||
| 5/17/2025 | Listed for sale | $599,900$212/sqft |
Source: | ||
Public tax history
| Year | Property taxes | Tax assessment |
|---|---|---|
| 2025 | $9,948 +5.9% | $331,170 |
| 2024 | $9,395 +3.6% | $331,170 +34.6% |
| 2023 | $9,068 +5.5% | $246,000 |
Find assessor info on the county website
Neighborhood: 06795
Nearby schools
GreatSchools rating
- 5/10Fletcher W. Judson SchoolGrades: 3-5Distance: 1.7 mi
- 6/10Swift Middle SchoolGrades: 6-8Distance: 2.7 mi
- 4/10Watertown High SchoolGrades: 9-12Distance: 2.5 mi
Schools provided by the listing agent
- Elementary: John Trumbull
- Middle: Swift,Judson
- High: Watertown
Source: Smart MLS. This data may not be complete. We recommend contacting the local school district to confirm school assignments for this home.
Get pre-qualified for a loan
At Zillow Home Loans, we can pre-qualify you in as little as 5 minutes with no impact to your credit score.An equal housing lender. NMLS #10287.
Sell with ease on Zillow
Get a Zillow Showcase℠ listing at no additional cost and you could sell for —faster.
$626,600
2% more+$12,532
With Zillow Showcase(estimated)$639,132
