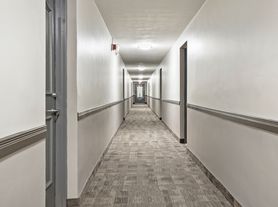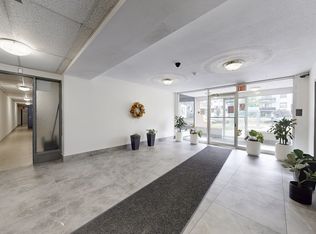This beautifully designed basement unit in a legal triplex offers 1,050 sq. ft. of bright and spacious living space in an unbeatable location, perfect for those needing quick access to highways, shopping, and public transportation. The unit benefits from both front and rear access staircases, providing convenience and easy flow. Inside, you'll find a well-thought-out layout, maximizing storage and comfort. The large, south-facing unit offers large windows for a basement. Each unit in the triplex is equipped with a private shed for additional storage. With durable, high-quality flooring throughout and elegant wood and wrought iron staircase spindles, the home offers both style and practicality. Ideal for renters seeking space, comfort, and easy access to urban amenities!
IDX information is provided exclusively for consumers' personal, non-commercial use, that it may not be used for any purpose other than to identify prospective properties consumers may be interested in purchasing, and that data is deemed reliable but is not guaranteed accurate by the MLS .
Apartment for rent
C$2,425/mo
290 Elmgrove Ave #3, Oshawa, ON L1J 2B8
2beds
Price may not include required fees and charges.
Multifamily
Available now
-- Pets
Wall unit
Coin operated laundry
1 Parking space parking
Electric, baseboard
What's special
Well-thought-out layoutMaximizing storageLarge windowsDurable high-quality flooring
- 1 hour |
- -- |
- -- |
Travel times
Looking to buy when your lease ends?
Consider a first-time homebuyer savings account designed to grow your down payment with up to a 6% match & a competitive APY.
Facts & features
Interior
Bedrooms & bathrooms
- Bedrooms: 2
- Bathrooms: 1
- Full bathrooms: 1
Heating
- Electric, Baseboard
Cooling
- Wall Unit
Appliances
- Laundry: Coin Operated, In Basement, In Unit
Features
- Has basement: Yes
Property
Parking
- Total spaces: 1
- Details: Contact manager
Features
- Stories: 2
- Exterior features: Contact manager
Construction
Type & style
- Home type: MultiFamily
- Property subtype: MultiFamily
Materials
- Roof: Asphalt
Utilities & green energy
- Utilities for property: Water
Community & HOA
Location
- Region: Oshawa
Financial & listing details
- Lease term: Contact For Details
Price history
Price history is unavailable.
Neighborhood: Vanier
There are 2 available units in this apartment building

