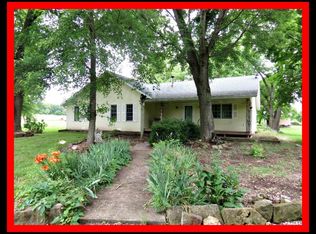OUTDOOR PARADISE! Hunting, Hiking, Riding Atv trails, or just a lover of Nature? This one is a MUST SEE! Enjoy it all from the Manufactured Home sporting 1,800 sq. ft. with 3 Beds, 2 Baths, and an open and inviting floor plan. Large living area, beautiful kitchen/dining area with lots of wood cabinetry, sit down island, walk-in pantry and black appliances. The large master bedroom offers a walk-in closet, grand master bath with even more cabinetry, his and her sinks, beautifully enclosed soaker tub and a walk-in shower. The home features two additional bedrooms and an oversized laundry area filled with storage, cabinets and lots of space! You'll also enjoy a multi-level front deck that offers the perfect setting for entertaining as well as a deck on the back side of the home and an easy to access storm shelter. You don't even need to leave the house to enjoy all of the wildlife! Need room for your toys? You will also enjoy a 30x40 shop with epoxy concrete flooring and 2 rolling doors, walk-in door and lean-to area. The property also houses a horse barn with 2 stalls, tack room and 125' round working pen. This multi-functional property offers something for EVERYONE! And for the HUNTER/OUTDOORSMAN you'll find 48.68 acres of pristine hunting ground, 2-custom built elevated box blinds, food plots and live water. There's a good mixture of mature timber including walnuts, fruit trees, a small chestnut orchard, blackberries, gooseberries, persimmons, mulberries and of course, the seasonal morels, just to name a few. You have year-round water with a spring fed pond, a spring fed creek and add another wet weather creek to all of this AND its located just 2.5 miles to the Aldrich boat ramp at Stockton Lake, 45 min to Springfield and 20 minutes to Bolivar!!!
This property is off market, which means it's not currently listed for sale or rent on Zillow. This may be different from what's available on other websites or public sources.
