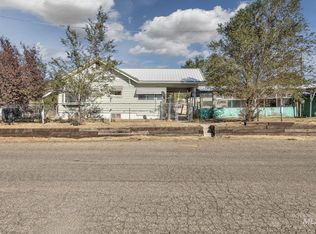Sold
$200,000
290 E 2nd St, Huntington, OR 97907
5beds
2baths
2,016sqft
Single Family Residence
Built in 1962
4,791.6 Square Feet Lot
$-- Zestimate®
$99/sqft
$1,917 Estimated rent
Home value
Not available
Estimated sales range
Not available
$1,917/mo
Zestimate® history
Loading...
Owner options
Explore your selling options
What's special
Enjoy this large corner lot, updated Chef style kitchen with quartz countertops, double oven, countertop range and a gorgeous tile backsplash. Beautiful hardwood flooring and an oversized living room window to allow for natural lighting. New minis split systems for heating and cooling. Fully fenced, multiple fruit trees, garden space and a variety of flowers planted. Custom outdoor patio area, two car detached garage and alley access. Nearly new aluminum wheelchair ramp for easy access. This lovely, quiet community of Huntington, is close to the Snake River and has ample outdoor recreation to indulge in or simply enjoy the comforts of home!
Zillow last checked: 8 hours ago
Listing updated: August 28, 2025 at 12:42pm
Listed by:
Rebecca Knott 208-941-2160,
Tailored Real Estate, LLC
Bought with:
Rebecca Knott
Tailored Real Estate, LLC
Source: IMLS,MLS#: 98945946
Facts & features
Interior
Bedrooms & bathrooms
- Bedrooms: 5
- Bathrooms: 2
- Main level bathrooms: 1
- Main level bedrooms: 2
Primary bedroom
- Level: Main
Bedroom 2
- Level: Main
Bedroom 3
- Level: Lower
Bedroom 4
- Level: Lower
Bedroom 5
- Level: Lower
Dining room
- Level: Main
Kitchen
- Level: Main
Living room
- Level: Main
Office
- Level: Lower
Heating
- Electric, Forced Air, Ductless/Mini Split
Cooling
- Ductless/Mini Split
Appliances
- Included: Electric Water Heater, Dishwasher, Double Oven, Oven/Range Built-In, Refrigerator
Features
- Bed-Master Main Level, Guest Room, Den/Office, Formal Dining, Family Room, Rec/Bonus, Quartz Counters, Number of Baths Main Level: 1, Number of Baths Below Grade: 1
- Flooring: Hardwood, Carpet, Vinyl
- Has basement: No
- Has fireplace: No
Interior area
- Total structure area: 2,016
- Total interior livable area: 2,016 sqft
- Finished area above ground: 1,008
- Finished area below ground: 1,008
Property
Parking
- Total spaces: 2
- Parking features: Detached, Alley Access
- Garage spaces: 2
Features
- Levels: Single with Below Grade
- Fencing: Full,Wire
Lot
- Size: 4,791 sqft
- Dimensions: 100 x 50
- Features: Sm Lot 5999 SF, Garden, Corner Lot, Manual Sprinkler System
Details
- Parcel number: Tax Lot 4100
Construction
Type & style
- Home type: SingleFamily
- Property subtype: Single Family Residence
Materials
- Brick, Frame
- Foundation: Slab
- Roof: Composition
Condition
- Year built: 1962
Utilities & green energy
- Water: Public
- Utilities for property: Sewer Connected
Community & neighborhood
Location
- Region: Huntington
Other
Other facts
- Listing terms: Cash,Conventional,FHA,USDA Loan,VA Loan
- Ownership: Fee Simple
Price history
Price history is unavailable.
Public tax history
| Year | Property taxes | Tax assessment |
|---|---|---|
| 2025 | $1,912 +54.4% | $94,777 +3% |
| 2024 | $1,238 +2.7% | $92,017 +3% |
| 2023 | $1,205 +3% | $89,337 +3% |
Find assessor info on the county website
Neighborhood: 97907
Nearby schools
GreatSchools rating
- 4/10Huntington SchoolGrades: K-12Distance: 0.3 mi
Schools provided by the listing agent
- Elementary: Huntington
- Middle: Huntington
- High: Huntington
- District: Huntington School District 16J
Source: IMLS. This data may not be complete. We recommend contacting the local school district to confirm school assignments for this home.

Get pre-qualified for a loan
At Zillow Home Loans, we can pre-qualify you in as little as 5 minutes with no impact to your credit score.An equal housing lender. NMLS #10287.
