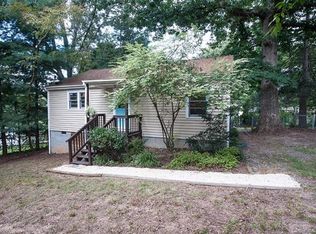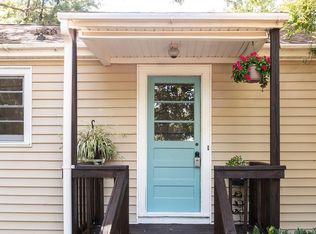Closed
$325,000
290 Deaverview Rd, Asheville, NC 28806
7beds
2,220sqft
Single Family Residence
Built in 1985
0.29 Acres Lot
$400,100 Zestimate®
$146/sqft
$3,209 Estimated rent
Home value
$400,100
$380,000 - $420,000
$3,209/mo
Zestimate® history
Loading...
Owner options
Explore your selling options
What's special
Investor and DIY'er Alert!!! This large West Asheville property is now available and ready for your personal touches and updates. With over 2,200 sqft. of one-level living to work with, the possibilities are abundant and vast! Located 1 Mile from Haywood Road and just 10 minutes to the River Art District and Downtown, you have quick and easy access to a plethora of options for both shopping and dining. The flat partially fenced yard, with easy maintenance, has ample room for pets and toy storage for the outdoor enthusiast. Priced to sell as-is, leaving plenty of room for redesigning and remodeling to your liking!
Zillow last checked: 8 hours ago
Listing updated: August 31, 2023 at 03:12pm
Listing Provided by:
Corky Cordell corky@cordellrealty.com,
Cordell Realty LLC
Bought with:
Karen Svites
Karen Svites Realty Inc.
Source: Canopy MLS as distributed by MLS GRID,MLS#: 4049081
Facts & features
Interior
Bedrooms & bathrooms
- Bedrooms: 7
- Bathrooms: 3
- Full bathrooms: 3
- Main level bedrooms: 7
Primary bedroom
- Level: Main
Bathroom full
- Level: Main
Kitchen
- Level: Main
Laundry
- Level: Main
Living room
- Level: Main
Heating
- Central, Electric, Heat Pump
Cooling
- Central Air, Electric, Heat Pump
Appliances
- Included: Dishwasher, Electric Range, Refrigerator, Washer/Dryer
- Laundry: In Hall, Inside, Laundry Room, Sink
Features
- Flooring: Vinyl
- Basement: Dirt Floor,Storage Space
Interior area
- Total structure area: 2,220
- Total interior livable area: 2,220 sqft
- Finished area above ground: 2,220
- Finished area below ground: 0
Property
Parking
- Parking features: Driveway, Parking Space(s)
- Has uncovered spaces: Yes
Accessibility
- Accessibility features: Two or More Access Exits, Ramp(s)-Main Level
Features
- Levels: One
- Stories: 1
- Patio & porch: Covered, Front Porch, Wrap Around
- Fencing: Back Yard,Chain Link,Fenced,Partial
- Waterfront features: None
Lot
- Size: 0.29 Acres
Details
- Parcel number: 962845583600000
- Zoning: RM8
- Special conditions: Standard
Construction
Type & style
- Home type: SingleFamily
- Architectural style: Ranch
- Property subtype: Single Family Residence
Materials
- Vinyl
- Foundation: Crawl Space
- Roof: Composition
Condition
- New construction: No
- Year built: 1985
Utilities & green energy
- Sewer: Public Sewer
- Water: City
- Utilities for property: Cable Available, Electricity Connected
Community & neighborhood
Security
- Security features: Smoke Detector(s)
Location
- Region: Asheville
- Subdivision: None
Other
Other facts
- Listing terms: Cash,Conventional
- Road surface type: Gravel, Paved
Price history
| Date | Event | Price |
|---|---|---|
| 1/1/2026 | Listing removed | $419,000$189/sqft |
Source: | ||
| 5/14/2025 | Listed for sale | $419,000+28.9%$189/sqft |
Source: | ||
| 8/31/2023 | Sold | $325,000-6.9%$146/sqft |
Source: | ||
| 7/13/2023 | Listed for sale | $349,000+217.3%$157/sqft |
Source: | ||
| 10/29/2009 | Sold | $110,000-4.5%$50/sqft |
Source: Public Record Report a problem | ||
Public tax history
| Year | Property taxes | Tax assessment |
|---|---|---|
| 2025 | $2,829 +6.8% | $285,700 |
| 2024 | $2,648 +5.6% | $285,700 +2.6% |
| 2023 | $2,508 +1.1% | $278,400 |
Find assessor info on the county website
Neighborhood: 28806
Nearby schools
GreatSchools rating
- 4/10Johnston ElementaryGrades: PK-4Distance: 0.4 mi
- 6/10Clyde A Erwin Middle SchoolGrades: 7-8Distance: 2.7 mi
- 3/10Clyde A Erwin HighGrades: PK,9-12Distance: 2.6 mi
Schools provided by the listing agent
- Elementary: Johnston
- Middle: Clyde A Erwin
- High: Clyde A Erwin
Source: Canopy MLS as distributed by MLS GRID. This data may not be complete. We recommend contacting the local school district to confirm school assignments for this home.
Get a cash offer in 3 minutes
Find out how much your home could sell for in as little as 3 minutes with a no-obligation cash offer.
Estimated market value$400,100
Get a cash offer in 3 minutes
Find out how much your home could sell for in as little as 3 minutes with a no-obligation cash offer.
Estimated market value
$400,100

