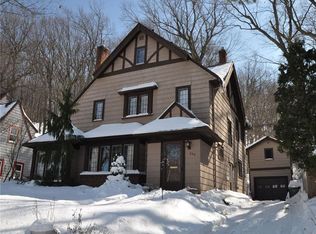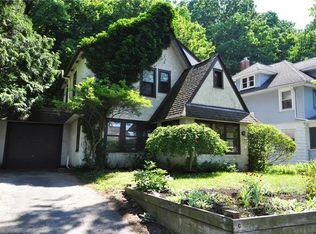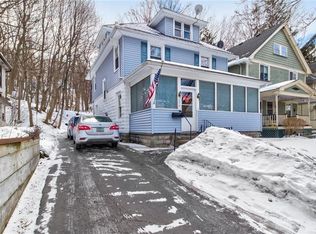Prepare to be smitten! This enchanting Tudor in the vibrant, walkable Upper Monroe neighborhood is about as charming as it gets. It is the perfect marriage of historic integrity and modern elevation. This 1900 built stunner boasts the craftsmanship of yesteryear with original gumwood trim and hardwoods throughout, arched doorways/openings, built-ins and leaded glass windows, but has been brought tastefully into the modern age with an updated eat-in kitchen, master suite, and creation of a ground level mudroom with direct access from the driveway for utmost convenience. The first floor features a formal dining room that opens to the kitchen, a cozy living room inclusive of a wood burning fireplace and an office/flex space with direct access to a screened in porch that overlooks the tranquil, fully fenced in backyard patio. The second floor will continue to impress with an inviting master bedroom with large en suite, two generously sized additional bedrooms and a lovely full bath. Close proximity to Cobbs Hill Park, restaurants, bars, schools, 490 & you name it! Do not miss the chance to make this extraordinary home YOURS! Delayed showings 11/26 at 9 AM, Delayed neg. 11/30 at 6PM. 2021-12-18
This property is off market, which means it's not currently listed for sale or rent on Zillow. This may be different from what's available on other websites or public sources.


