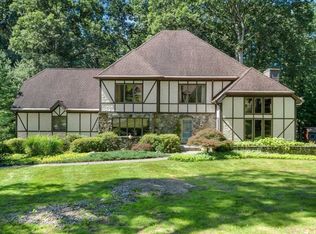At the top of Country Club Rd at the very end of the cul de sac this is the perfect 3 acre location. Built in 2007 the home's exterior was fully enhanced and interior expanded in 2010. Enter through the front door to a dramatic entry hall, home office, and sitting room that optimize the sprawling mountain views.The center of the home is an impeccable chef's kitchen, warmed by the adjoining family room with fireplace and complemented by new hardwood floors throughout. The kitchen's sitting area is perfectly positioned allowing the scenic outdoors to be the glorious backdrop with mountain views and access to the private backyard, deck, in ground pool, hot tub and resort-like entertaining area with extensive landscaped wooded buffers for total private relaxation. When formal entertaining plans are in order, the stately dining room that lies adjacent to the kitchen - complete with wet bar and wine fridge - is the quintessential room for hosting dinner parties, set to the perfect mix of music playing on the A-BUS whole house surround sound system. Curved oak tread staircase leads to the principal suite with a fireplace. Sumptuous bathroom with chandelier lighted soaking tub, two dressing rooms and amazing closet space. Opposite the principle wing are three additional bedroom suites two sharing a Jack and Jill bath and the third with it's own bath, creating living space that is very private and expansive but still most intimate with the convenience of laundry service on this level. The fully finished walkout basement is ideal for extended family with full kitchen, bedroom, and full handicapped accessible bathroom. No need to worry if the gym is open as there is a full exercise room on the lower level along with a temperature controlled wine cellar. Large lawn in front of the house, used for soccer, softball and the occasional cocktail party. Oversize three car garage. You must tour this property to appreciate its craftsmanship and to experience the grandeur of this extraordinary private home
This property is off market, which means it's not currently listed for sale or rent on Zillow. This may be different from what's available on other websites or public sources.
