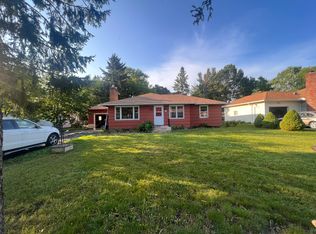Closed
$225,000
290 Coronado Dr, Rochester, NY 14617
3beds
1,260sqft
Single Family Residence
Built in 1956
0.26 Acres Lot
$258,000 Zestimate®
$179/sqft
$2,366 Estimated rent
Home value
$258,000
$245,000 - $271,000
$2,366/mo
Zestimate® history
Loading...
Owner options
Explore your selling options
What's special
WELCOME HOME! Summer is finally here, and this adorable ranch home has been waiting for YOU! A cozy living room welcomes guests when they arrive, and is open to the dining area, making a great space for entertaining! Original, recently refinished hardwood floors throughout much of the home! Spacious kitchen with plenty of cabinet storage, countertop workspace, food pantry, and appliances included. Three generous size bedrooms with an updated main bathroom round out the main level of the home. The walk-out basement offers even more potential for usable space with a large partially finished rec room, powder room, and access to the backyard. Outside find your own personal retreat with a new paver patio and plenty of yard space in the fully-fenced yard! New water heater 2020, new sump pump 2023, vinyl siding, most vinyl replacement windows, 1-car attached garage with auto door opener, and MORE! Move right in! 1,260 sqft is first floor only, and tax records say it is 2,205 because it’s including the walkout basement. Delayed negotiations til 6/12/23 at 8PM.
Zillow last checked: 8 hours ago
Listing updated: December 04, 2023 at 11:36am
Listed by:
Gary J. Norselli 585-540-1998,
Keller Williams Realty Greater Rochester
Bought with:
Jeffrey A. Scofield, 10491200623
RE/MAX Plus
Source: NYSAMLSs,MLS#: R1476562 Originating MLS: Rochester
Originating MLS: Rochester
Facts & features
Interior
Bedrooms & bathrooms
- Bedrooms: 3
- Bathrooms: 2
- Full bathrooms: 1
- 1/2 bathrooms: 1
- Main level bathrooms: 1
- Main level bedrooms: 3
Heating
- Gas, Forced Air
Cooling
- Central Air
Appliances
- Included: Dryer, Dishwasher, Disposal, Gas Oven, Gas Range, Gas Water Heater, Refrigerator, Washer
- Laundry: In Basement
Features
- Separate/Formal Dining Room, Separate/Formal Living Room, Pantry, Bedroom on Main Level, Main Level Primary, Programmable Thermostat
- Flooring: Hardwood, Laminate, Tile, Varies
- Windows: Thermal Windows
- Basement: Full,Partially Finished,Walk-Out Access,Sump Pump
- Number of fireplaces: 2
Interior area
- Total structure area: 1,260
- Total interior livable area: 1,260 sqft
Property
Parking
- Total spaces: 1
- Parking features: Attached, Garage, Driveway, Garage Door Opener
- Attached garage spaces: 1
Features
- Levels: One
- Stories: 1
- Patio & porch: Patio
- Exterior features: Blacktop Driveway, Fully Fenced, Patio
- Fencing: Full
Lot
- Size: 0.26 Acres
- Dimensions: 75 x 151
- Features: Near Public Transit, Rectangular, Rectangular Lot, Residential Lot
Details
- Parcel number: 2634000761600001047000
- Special conditions: Standard
Construction
Type & style
- Home type: SingleFamily
- Architectural style: Ranch
- Property subtype: Single Family Residence
Materials
- Vinyl Siding
- Foundation: Block
- Roof: Asphalt,Shingle
Condition
- Resale
- Year built: 1956
Utilities & green energy
- Electric: Circuit Breakers
- Sewer: Connected
- Water: Connected, Public
- Utilities for property: Cable Available, High Speed Internet Available, Sewer Connected, Water Connected
Community & neighborhood
Location
- Region: Rochester
- Subdivision: Oakcrest Village Sec 04
Other
Other facts
- Listing terms: Cash,Conventional,FHA,VA Loan
Price history
| Date | Event | Price |
|---|---|---|
| 8/11/2023 | Sold | $225,000+32.4%$179/sqft |
Source: | ||
| 6/13/2023 | Pending sale | $169,900$135/sqft |
Source: | ||
| 6/8/2023 | Listed for sale | $169,900+32.7%$135/sqft |
Source: | ||
| 2/15/2018 | Sold | $128,000+2.5%$102/sqft |
Source: | ||
| 1/4/2018 | Pending sale | $124,900$99/sqft |
Source: ROC Real Capital, LLC #R1091605 Report a problem | ||
Public tax history
| Year | Property taxes | Tax assessment |
|---|---|---|
| 2024 | -- | $172,000 +10.3% |
| 2023 | -- | $156,000 +14.2% |
| 2022 | -- | $136,600 |
Find assessor info on the county website
Neighborhood: 14617
Nearby schools
GreatSchools rating
- 9/10Brookview SchoolGrades: K-3Distance: 0.4 mi
- 6/10Dake Junior High SchoolGrades: 7-8Distance: 0.9 mi
- 8/10Irondequoit High SchoolGrades: 9-12Distance: 0.8 mi
Schools provided by the listing agent
- District: West Irondequoit
Source: NYSAMLSs. This data may not be complete. We recommend contacting the local school district to confirm school assignments for this home.
