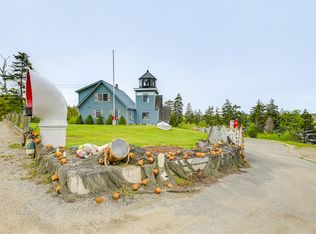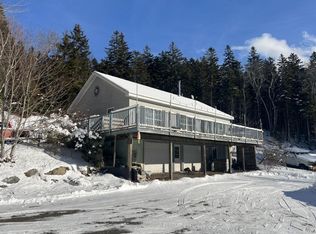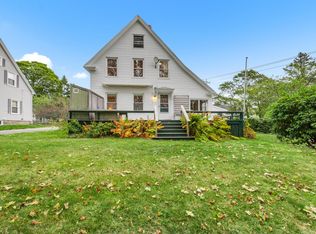Delight in the panoramic water views across Blue Hill Bay and expansive sunsets and star-filled night skies from this lovely 3 bedroom home on Mount Desert Island. The Septic System was built for 5 bedrooms total, thus, ready for future Residential expansion on the property. Substantial deck on first level. Open concept with quality touches throughout. Fireplace adorned with hand painted Portuguese tiles. Gourmet kitchen with granite countertops. Ceramic tile and hardwood floors. Spacious primary bedroom with cathedral ceiling and private deck. Privately located on 10+/- acres on the ''Quiet Side'' of Mount Desert Island yet easily accessible to all the wonders and beauty of ACADIA NATIONAL PARK. Strong rental history and high speed internet. Discover your own wonderful place in Maine.
Active
$1,250,000
290 Clark Point Road, Tremont, ME 04612
3beds
2,106sqft
Est.:
Single Family Residence
Built in 2006
10.02 Acres Lot
$-- Zestimate®
$594/sqft
$-- HOA
What's special
- 270 days |
- 702 |
- 29 |
Zillow last checked: 8 hours ago
Listing updated: January 29, 2026 at 06:53am
Listed by:
The Knowles Company 207276-3322
Source: Maine Listings,MLS#: 1622605
Tour with a local agent
Facts & features
Interior
Bedrooms & bathrooms
- Bedrooms: 3
- Bathrooms: 2
- Full bathrooms: 2
Primary bedroom
- Features: Balcony/Deck, Cathedral Ceiling(s), Closet
- Level: First
Bedroom 2
- Features: Cathedral Ceiling(s), Closet
- Level: Second
Bedroom 3
- Features: Cathedral Ceiling(s), Closet
- Level: Second
Den
- Features: Closet
- Level: First
Kitchen
- Features: Pantry
- Level: First
Living room
- Features: Wood Burning Fireplace
- Level: First
Other
- Features: Utility Room, Rec Room
- Level: Basement
Heating
- Forced Air, Zoned
Cooling
- None
Features
- Flooring: Tile, Wood
- Basement: Interior Entry
- Number of fireplaces: 1
Interior area
- Total structure area: 2,106
- Total interior livable area: 2,106 sqft
- Finished area above ground: 1,872
- Finished area below ground: 234
Property
Features
- Patio & porch: Deck, Screened
- Has view: Yes
- View description: Mountain(s), Scenic
- Body of water: Atlantic Ocean-Goose Cove-Off Bass Harbor
Lot
- Size: 10.02 Acres
Details
- Zoning: Residential-Tremont
Construction
Type & style
- Home type: SingleFamily
- Architectural style: Cape Cod,Cottage,Shingle
- Property subtype: Single Family Residence
Materials
- Roof: Fiberglass,Pitched,Shingle
Condition
- Year built: 2006
Utilities & green energy
- Electric: On Site, Circuit Breakers, Underground
- Sewer: Private Sewer, Septic Tank
- Water: Private, Well
Community & HOA
Location
- Region: Bernard
Financial & listing details
- Price per square foot: $594/sqft
- Annual tax amount: $7,781
- Date on market: 5/14/2025
- Electric utility on property: Yes
Estimated market value
Not available
Estimated sales range
Not available
Not available
Price history
Price history
| Date | Event | Price |
|---|---|---|
| 5/14/2025 | Listed for sale | $1,250,000-7.4%$594/sqft |
Source: | ||
| 5/1/2025 | Listing removed | $1,350,000$641/sqft |
Source: | ||
| 10/4/2024 | Listed for sale | $1,350,000$641/sqft |
Source: | ||
Public tax history
Public tax history
Tax history is unavailable.BuyAbility℠ payment
Est. payment
$6,202/mo
Principal & interest
$4847
Property taxes
$917
Home insurance
$438
Climate risks
Neighborhood: 04612
Nearby schools
GreatSchools rating
- 3/10Tremont Consolidated SchoolGrades: K-8Distance: 1.9 mi
- 8/10Mt Desert Island High SchoolGrades: 9-12Distance: 8.9 mi
- Loading
- Loading




