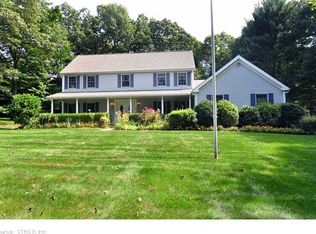New Price - New Look!!! Recent fresh updates and a new price make this 4 bedroom Colonial a Winner. This home features a large eat-in kitchen with plenty of counter and cabinet space, wet bar and 2 large pantries. There is an office with high speed internet, a family room with a full wall brick fireplace, vaulted ceiling and French doors which lead to an inviting screened in porch. The sunny dining room has a bay window, hwd floors and accented with crown molding and wainscoting. On the upper level there are 4 large bedrooms. The master bedroom has a large walk-in closet and an updated bath with cherry vanity, twin sinks, whirlpool tub and tiled shower. There is a basement workshop for the hobbyist or professional. Outdoors you will find a wrap around deck and a level, lightly wooded yard.Generator ready hook up!! Other updates include new hydro air heating in 2018, New roof 2014 and new carpeting on the upper level, 2018. There is an apartment over the 2 car garage that could be used for multi-generational living space. This wonderful home is located in a commuter friendly area and close to all amenities. Great shops, restaurants and a new movie theatre
This property is off market, which means it's not currently listed for sale or rent on Zillow. This may be different from what's available on other websites or public sources.
