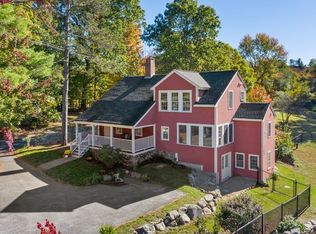This property has been lovingly and tastefully improved and cared for during nineteen year span of ownership. Extended list of improvements will be put up on MLS for review, list includes; installation of hardwood flooring, remodel of Den w/Cathedral Ceiling and Skylight, Bath remodel and on and on, have been performed by Seller while there. An idyllic setting, set well back from the road, with abundant grounds, foliage and plantings, together with private peaceful acreage. Come take a look, you won't be disappointed, with this comfortable, well decorated and appointed home, featuring fireplace, family room, den, and open floor plan living. Centennial Beach proximate to home. COVID-19 Precautions observed during Open House & other viewings. MASKS required to be worn by all visitors during their presence in home, & while waiting to enter, as is necessary. Parties of not more than three, will be provided access at one time.
This property is off market, which means it's not currently listed for sale or rent on Zillow. This may be different from what's available on other websites or public sources.
