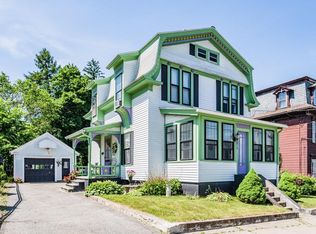Sold for $620,000
$620,000
290 Chestnut St, Clinton, MA 01510
4beds
2,862sqft
Single Family Residence
Built in 1870
8,119 Square Feet Lot
$649,700 Zestimate®
$217/sqft
$3,151 Estimated rent
Home value
$649,700
$611,000 - $695,000
$3,151/mo
Zestimate® history
Loading...
Owner options
Explore your selling options
What's special
Welcome to your dream home! This beautiful Mansard-style Victorian updated house offers historic charm meets modern comfort - Experience the best of both worlds in a home that exudes timeless elegance while catering to modern needs. With its spacious 4 bedrooms, 2 full baths, and unique features including soaring 11ft ceilings, this home is sure to capture your heart. Dream kitchen with Sub-Zero & Miele appliances, wine fridge, farmers sink, 2 drawer freezers, double ovens and sleek granite countertops, Stunning Copper ceiling. First floor has A private office, oversized formal dining room, a formal living room, and a family room. All with 11ft ceilings.Hardwood & Pine floors thru out. This home offers easy access to schools, parks, shopping, dining, & more, walking distance to downtown. The walk-out basement has concrete floor, Updated 200amp electric. Deck has motored awning,fenced in yard. OPEN HOUSE Schedule 4/19 Friday 4-6 PM, 4/20 Saturday OH 11-1, Scheduled showings Sunday 4/21
Zillow last checked: 8 hours ago
Listing updated: May 24, 2024 at 07:18pm
Listed by:
Donna Warren-Holmes 508-277-1631,
ERA Key Realty Services - Distinctive Group 508-303-3434,
Heather Everett 508-641-1245
Bought with:
Curtis Blomberg
Keller Williams Realty Boston Northwest
Source: MLS PIN,MLS#: 73224481
Facts & features
Interior
Bedrooms & bathrooms
- Bedrooms: 4
- Bathrooms: 2
- Full bathrooms: 2
Primary bedroom
- Features: Ceiling Fan(s), Walk-In Closet(s), Flooring - Wood
- Level: Second
- Area: 176.25
- Dimensions: 12.5 x 14.1
Bedroom 2
- Features: Ceiling Fan(s), Closet, Flooring - Wood
- Level: Second
- Area: 141.45
- Dimensions: 11.5 x 12.3
Bedroom 3
- Features: Closet, Flooring - Wood
- Level: Second
- Area: 142.6
- Dimensions: 11.5 x 12.4
Bedroom 4
- Features: Ceiling Fan(s), Closet, Flooring - Wood
- Level: Second
- Area: 139
- Dimensions: 10 x 13.9
Bathroom 1
- Features: Bathroom - Full, Bathroom - With Tub
- Level: First
- Area: 77.35
- Dimensions: 9.1 x 8.5
Bathroom 2
- Features: Bathroom - Full, Bathroom - With Tub
- Level: Second
- Area: 97.9
- Dimensions: 8.9 x 11
Dining room
- Features: Flooring - Hardwood
- Level: Main,First
- Area: 228.88
- Dimensions: 18.9 x 12.11
Family room
- Features: Closet, Flooring - Hardwood
- Level: Main,First
- Area: 217.46
- Dimensions: 13.1 x 16.6
Kitchen
- Features: Flooring - Hardwood, Countertops - Stone/Granite/Solid, Kitchen Island, Breakfast Bar / Nook, Exterior Access, Remodeled, Pot Filler Faucet, Storage, Wine Chiller, Lighting - Pendant
- Level: Main,First
- Area: 304.98
- Dimensions: 22.1 x 13.8
Living room
- Features: Flooring - Hardwood, Flooring - Wood
- Level: First
- Area: 229.46
- Dimensions: 15.4 x 14.9
Office
- Features: Flooring - Hardwood
- Level: First
- Area: 141.05
- Dimensions: 15.5 x 9.1
Heating
- Baseboard, Hot Water, Natural Gas
Cooling
- Window Unit(s)
Appliances
- Included: Gas Water Heater, Oven, Dishwasher, Disposal, Microwave, Range, Refrigerator, Wine Refrigerator, Plumbed For Ice Maker
- Laundry: Electric Dryer Hookup, Washer Hookup, In Basement
Features
- Home Office
- Flooring: Tile, Hardwood, Pine, Flooring - Hardwood
- Windows: Screens
- Basement: Full,Walk-Out Access,Interior Entry,Concrete,Unfinished
- Number of fireplaces: 2
- Fireplace features: Family Room, Living Room
Interior area
- Total structure area: 2,862
- Total interior livable area: 2,862 sqft
Property
Parking
- Total spaces: 2
- Parking features: Paved Drive, Off Street
- Uncovered spaces: 2
Accessibility
- Accessibility features: No
Features
- Patio & porch: Porch, Deck - Composite
- Exterior features: Porch, Deck - Composite, Rain Gutters, Professional Landscaping, Sprinkler System, Screens, Fenced Yard
- Fencing: Fenced/Enclosed,Fenced
Lot
- Size: 8,119 sqft
- Features: Corner Lot, Level
Details
- Parcel number: M:0005 B:2947 L:0000,3306230
- Zoning: R1
Construction
Type & style
- Home type: SingleFamily
- Architectural style: Colonial,Victorian,Antique,Other (See Remarks)
- Property subtype: Single Family Residence
Materials
- Frame
- Foundation: Concrete Perimeter, Block, Stone, Brick/Mortar
- Roof: Shingle
Condition
- Year built: 1870
Utilities & green energy
- Electric: 200+ Amp Service
- Sewer: Public Sewer
- Water: Public
- Utilities for property: for Gas Range, for Gas Oven, Washer Hookup, Icemaker Connection
Community & neighborhood
Community
- Community features: Public Transportation, Shopping, Park, Walk/Jog Trails, Medical Facility, Laundromat, Public School
Location
- Region: Clinton
Other
Other facts
- Road surface type: Paved
Price history
| Date | Event | Price |
|---|---|---|
| 5/23/2024 | Sold | $620,000+10.7%$217/sqft |
Source: MLS PIN #73224481 Report a problem | ||
| 4/16/2024 | Listed for sale | $560,000+50.1%$196/sqft |
Source: MLS PIN #73224481 Report a problem | ||
| 9/21/2017 | Sold | $373,000-1.8%$130/sqft |
Source: Public Record Report a problem | ||
| 7/28/2017 | Pending sale | $379,900$133/sqft |
Source: RE/MAX Journey #72194997 Report a problem | ||
| 7/10/2017 | Listed for sale | $379,900+162%$133/sqft |
Source: RE/MAX Journey #72194997 Report a problem | ||
Public tax history
| Year | Property taxes | Tax assessment |
|---|---|---|
| 2025 | $7,550 +6.3% | $567,700 +5% |
| 2024 | $7,105 +6.7% | $540,700 +8.5% |
| 2023 | $6,661 +0.6% | $498,200 +12.2% |
Find assessor info on the county website
Neighborhood: 01510
Nearby schools
GreatSchools rating
- 5/10Clinton Elementary SchoolGrades: PK-4Distance: 0.3 mi
- 5/10Clinton Middle SchoolGrades: 5-8Distance: 1.3 mi
- 3/10Clinton Senior High SchoolGrades: PK,9-12Distance: 1.4 mi
Get a cash offer in 3 minutes
Find out how much your home could sell for in as little as 3 minutes with a no-obligation cash offer.
Estimated market value$649,700
Get a cash offer in 3 minutes
Find out how much your home could sell for in as little as 3 minutes with a no-obligation cash offer.
Estimated market value
$649,700
