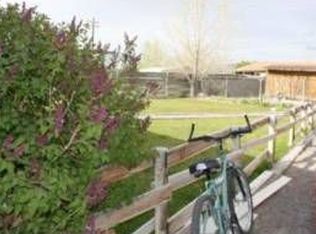Closed
$336,000
290 Carson Rd, Battle Mountain, NV 89820
4beds
1,782sqft
Manufactured Home
Built in 1989
0.29 Acres Lot
$329,400 Zestimate®
$189/sqft
$1,489 Estimated rent
Home value
$329,400
Estimated sales range
Not available
$1,489/mo
Zestimate® history
Loading...
Owner options
Explore your selling options
What's special
290 Carson Rd. boasts impressive curb appeal. With a well-maintained yard, new chain link fence, a beautiful and functional cottage garden area and a massive front deck with adjoining concrete patio. The exterior landscaping is dotted with freshly trimmed trees which enhances the exterior's charm and is an ideal venue for family gatherings. The home is loaded with amenities such as open concept living. Imagine yourself in this home during the holidays. Cooking from this recently updated kitchen, while, being able to visit with friends and family as they enjoy the warmth of the wood stove in this immense living space. The home has a split floor plan with the master ensuite on one end of the home and 3 additional bedrooms and bathroom on the other end. The oversized master bathroom features a double sink vanity and a new walk in shower. The additional room in the large detached garage can be anything you need it to be. It is the perfect size for a game room, exercise room, guest room or storage room. With plenty of covered spaces to park and protect your cars and toys, a she shed for your backyard getaway, room to park your RV and a park just across the street, 290 Carson Rd. is the perfect place to call home. Schedule your private showing today.
Zillow last checked: 8 hours ago
Listing updated: May 14, 2025 at 04:33am
Listed by:
Lana Melver 775-304-5924,
NextHome eNVy Real Estate Professionals
Bought with:
Lana Melver
NextHome eNVy Real Estate Professionals
Source: NNRMLS,MLS#: 240013529
Facts & features
Interior
Bedrooms & bathrooms
- Bedrooms: 4
- Bathrooms: 2
- Full bathrooms: 2
Heating
- Forced Air, Natural Gas
Cooling
- Evaporative Cooling
Appliances
- Included: Dishwasher, Disposal, Gas Range, Microwave, Refrigerator, Water Softener Owned
- Laundry: Cabinets, Laundry Area, Laundry Room
Features
- Ceiling Fan(s), High Ceilings, Kitchen Island, Walk-In Closet(s)
- Flooring: Carpet, Ceramic Tile, Laminate
- Windows: Blinds, Double Pane Windows, Vinyl Frames
- Has basement: No
- Has fireplace: Yes
- Fireplace features: Wood Burning Stove
Interior area
- Total structure area: 1,782
- Total interior livable area: 1,782 sqft
Property
Parking
- Total spaces: 3
- Parking features: Garage Door Opener
- Garage spaces: 3
Features
- Stories: 1
- Patio & porch: Patio, Deck
- Exterior features: None
- Fencing: Full
Lot
- Size: 0.29 Acres
- Features: Corner Lot, Landscaped, Level
Details
- Parcel number: 00240601
- Zoning: R1
Construction
Type & style
- Home type: MobileManufactured
- Property subtype: Manufactured Home
Materials
- Masonite
- Foundation: Full Perimeter
- Roof: Composition,Metal,Pitched,Shingle
Condition
- Year built: 1989
Utilities & green energy
- Sewer: Public Sewer
- Water: Public
- Utilities for property: Electricity Available, Internet Available, Natural Gas Available, Sewer Available, Water Available
Community & neighborhood
Security
- Security features: Smoke Detector(s)
Location
- Region: Battle Mountain
Price history
| Date | Event | Price |
|---|---|---|
| 1/28/2025 | Sold | $336,000-0.5%$189/sqft |
Source: | ||
| 12/9/2024 | Pending sale | $337,700$190/sqft |
Source: | ||
| 11/23/2024 | Price change | $337,700-0.4%$190/sqft |
Source: | ||
| 10/22/2024 | Listed for sale | $339,000+30.4%$190/sqft |
Source: | ||
| 12/13/2023 | Sold | $260,000-8.8%$146/sqft |
Source: | ||
Public tax history
| Year | Property taxes | Tax assessment |
|---|---|---|
| 2024 | $1,414 +3.8% | $44,975 +4.4% |
| 2023 | $1,362 +3% | $43,083 +6.7% |
| 2022 | $1,322 +2.4% | $40,383 -0.4% |
Find assessor info on the county website
Neighborhood: 89820
Nearby schools
GreatSchools rating
- 2/10Eleanor Lemaire Junior High SchoolGrades: 5-8Distance: 0.2 mi
- 6/10Battle Mountain High SchoolGrades: 8-12Distance: 0.6 mi
- 3/10Battle Mountain Elementary SchoolGrades: PK-4Distance: 0.8 mi
Schools provided by the listing agent
- Elementary: Battle Mountain
- Middle: Eleanor Lemaire
- High: Battle Mountain
Source: NNRMLS. This data may not be complete. We recommend contacting the local school district to confirm school assignments for this home.
