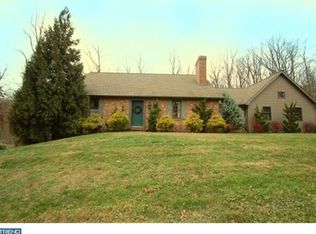Sold for $401,500
$401,500
290 California Rd, Morgantown, PA 19543
4beds
2,136sqft
Single Family Residence
Built in 1989
0.88 Acres Lot
$471,900 Zestimate®
$188/sqft
$2,461 Estimated rent
Home value
$471,900
$448,000 - $495,000
$2,461/mo
Zestimate® history
Loading...
Owner options
Explore your selling options
What's special
AUCTION This house for sale is a unique and charming reproduction of the historic school house on California Road in Morgantown, PA. Built in 1988, it boasts a beautiful exterior made of stones that were salvaged from the original school house. The interior of the house is equally impressive, featuring a range of natural materials such as brick, wood, and slate floors. The walls are plastered with all-natural paint, creating a warm and inviting atmosphere. The antique hardware throughout the house adds to the historical feel, while modern amenities like a Vermont Castings stove provide comfort and charm. The home was even featured in Builder Magazine for its focus on healthy living, with a design that promotes natural and sustainable materials. When the home is owned by the builder -- you know it is truly a work of craftsmanship, and customization created with a true love and appreciation. Overall, this one-of-a-kind home on .88 acres is sure to impress those who appreciate history, natural beauty, and a healthy lifestyle. Nestled in the Lancaster County farmland, yet located less than 10 minutes from Morgantown, and the PA Turnpike, Rt. 23 and Rt. 10 -- Shady Maple Farm market is just down the street!
Zillow last checked: 8 hours ago
Listing updated: May 09, 2023 at 06:25am
Listed by:
J Douglas Byler 717-442-4114,
Hostetter Realty - Gap
Bought with:
Kimberly Thomas, RS362398
Coldwell Banker Realty
Source: Bright MLS,MLS#: PALA2031606
Facts & features
Interior
Bedrooms & bathrooms
- Bedrooms: 4
- Bathrooms: 2
- Full bathrooms: 1
- 1/2 bathrooms: 1
- Main level bathrooms: 1
- Main level bedrooms: 1
Basement
- Area: 0
Heating
- Baseboard, Wood Stove, Electric, Wood
Cooling
- None
Appliances
- Included: Electric Water Heater
- Laundry: Main Level
Features
- Formal/Separate Dining Room, Kitchen - Country
- Flooring: Wood
- Basement: Exterior Entry
- Has fireplace: No
- Fireplace features: Wood Burning Stove
Interior area
- Total structure area: 2,136
- Total interior livable area: 2,136 sqft
- Finished area above ground: 2,136
- Finished area below ground: 0
Property
Parking
- Parking features: Driveway
- Has uncovered spaces: Yes
Accessibility
- Accessibility features: None
Features
- Levels: One and One Half
- Stories: 1
- Patio & porch: Porch
- Exterior features: Lighting
- Pool features: None
Lot
- Size: 0.88 Acres
- Features: Not In Development, Wooded, SideYard(s)
Details
- Additional structures: Above Grade, Below Grade
- Parcel number: 0503234700000
- Zoning: AGRICULTURE
- Special conditions: Auction
Construction
Type & style
- Home type: SingleFamily
- Architectural style: Cape Cod
- Property subtype: Single Family Residence
Materials
- Frame, Stone
- Foundation: Permanent
Condition
- New construction: No
- Year built: 1989
Utilities & green energy
- Sewer: On Site Septic
- Water: Well
Community & neighborhood
Location
- Region: Morgantown
- Subdivision: None Available
- Municipality: CAERNARVON TWP
Other
Other facts
- Listing agreement: Exclusive Right To Sell
- Listing terms: Cash,Conventional
- Ownership: Fee Simple
Price history
| Date | Event | Price |
|---|---|---|
| 5/9/2023 | Sold | $401,500$188/sqft |
Source: | ||
Public tax history
| Year | Property taxes | Tax assessment |
|---|---|---|
| 2025 | $3,999 +1.8% | $242,100 |
| 2024 | $3,927 +1.6% | $242,100 |
| 2023 | $3,865 +1.2% | $242,100 |
Find assessor info on the county website
Neighborhood: 19543
Nearby schools
GreatSchools rating
- 7/10Blue Ball El SchoolGrades: K-6Distance: 5.9 mi
- 7/10Garden Spot Middle SchoolGrades: 7-8Distance: 7.7 mi
- 8/10Garden Spot Senior High SchoolGrades: 9-12Distance: 7.7 mi
Schools provided by the listing agent
- High: Garden Spot
- District: Eastern Lancaster County
Source: Bright MLS. This data may not be complete. We recommend contacting the local school district to confirm school assignments for this home.
Get a cash offer in 3 minutes
Find out how much your home could sell for in as little as 3 minutes with a no-obligation cash offer.
Estimated market value$471,900
Get a cash offer in 3 minutes
Find out how much your home could sell for in as little as 3 minutes with a no-obligation cash offer.
Estimated market value
$471,900
