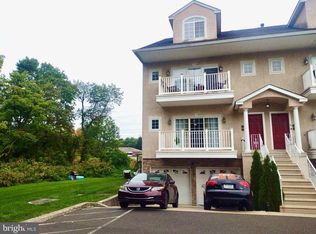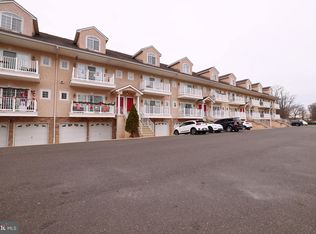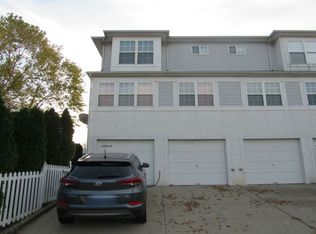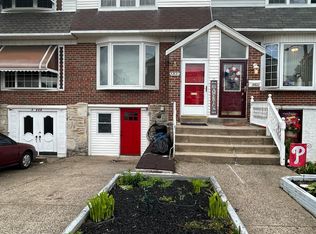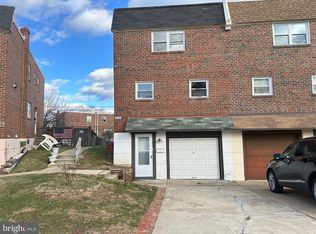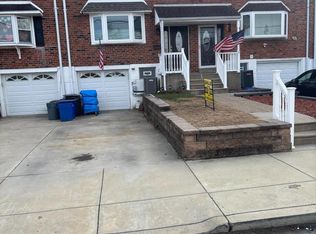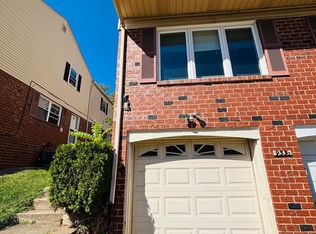Byberry Station Luxury Condos,! Due to buyer unable to obtain a mortgage , back on the market. Priced reduced significantly, Completely renovated. Was appraised at $365,000.Property Can be Rented ! Investors welcome.
For sale
Price increase: $11K (1/14)
$365,900
290 Byberry Rd UNIT 2, Philadelphia, PA 19116
3beds
2,100sqft
Est.:
Townhouse
Built in 2008
-- sqft lot
$358,500 Zestimate®
$174/sqft
$335/mo HOA
What's special
- 85 days |
- 1,651 |
- 34 |
Likely to sell faster than
Zillow last checked: 8 hours ago
Listing updated: January 14, 2026 at 04:39am
Listed by:
Jeff Lunin 215-969-3320,
Paramount Realty Inc 2159693320,
Co-Listing Agent: Slava Sokologorsky 215-969-3320,
Paramount Realty Inc
Source: Bright MLS,MLS#: PAPH2552572
Tour with a local agent
Facts & features
Interior
Bedrooms & bathrooms
- Bedrooms: 3
- Bathrooms: 3
- Full bathrooms: 3
- Main level bathrooms: 2
- Main level bedrooms: 2
Basement
- Area: 0
Heating
- Forced Air, Central, Natural Gas
Cooling
- Central Air, Electric
Appliances
- Included: Electric Water Heater
Features
- Has basement: No
- Has fireplace: No
Interior area
- Total structure area: 2,100
- Total interior livable area: 2,100 sqft
- Finished area above ground: 2,100
- Finished area below ground: 0
Property
Parking
- Total spaces: 1
- Parking features: Garage Faces Front, Asphalt, Attached, Driveway, Off Site, Parking Lot
- Attached garage spaces: 1
- Has uncovered spaces: Yes
Accessibility
- Accessibility features: Accessible Hallway(s)
Features
- Levels: Three
- Stories: 3
- Pool features: None
Details
- Additional structures: Above Grade, Below Grade
- Parcel number: 888583402
- Zoning: RM2
- Special conditions: Standard
Construction
Type & style
- Home type: Townhouse
- Architectural style: Traditional
- Property subtype: Townhouse
Materials
- Masonry
- Foundation: Stone
Condition
- New construction: No
- Year built: 2008
Utilities & green energy
- Sewer: Public Sewer
- Water: Public
Community & HOA
Community
- Subdivision: Philadelphia (northeast)
HOA
- Has HOA: No
- Amenities included: None
- Services included: All Ground Fee, Common Area Maintenance, Insurance, Lawn Care Front, Lawn Care Rear, Lawn Care Side, Maintenance Grounds, Management, Parking Fee, Sewer, Snow Removal, Trash, Water
- HOA name: Byberry Station Luxury Condo Ass
- Condo and coop fee: $335 monthly
Location
- Region: Philadelphia
- Municipality: PHILADELPHIA
Financial & listing details
- Price per square foot: $174/sqft
- Tax assessed value: $270,000
- Annual tax amount: $3,779
- Date on market: 10/26/2025
- Listing agreement: Exclusive Agency
- Listing terms: Cash,Conventional
- Ownership: Condominium
Estimated market value
$358,500
$341,000 - $376,000
$2,602/mo
Price history
Price history
| Date | Event | Price |
|---|---|---|
| 1/14/2026 | Price change | $365,900+3.1%$174/sqft |
Source: | ||
| 12/16/2025 | Price change | $354,900-1.4%$169/sqft |
Source: | ||
| 12/13/2025 | Price change | $359,900+2.9%$171/sqft |
Source: | ||
| 11/9/2025 | Price change | $349,900-1.4%$167/sqft |
Source: | ||
| 10/26/2025 | Listed for sale | $355,000+4.4%$169/sqft |
Source: | ||
Public tax history
Public tax history
| Year | Property taxes | Tax assessment |
|---|---|---|
| 2025 | $3,779 +27.7% | $270,000 +27.7% |
| 2024 | $2,959 | $211,400 |
| 2023 | $2,959 +3% | $211,400 |
Find assessor info on the county website
BuyAbility℠ payment
Est. payment
$2,470/mo
Principal & interest
$1720
HOA Fees
$335
Other costs
$415
Climate risks
Neighborhood: Somerton
Nearby schools
GreatSchools rating
- 6/10Comly Watson SchoolGrades: K-5Distance: 0.8 mi
- 6/10C.C.A. Baldi Middle SchoolGrades: 6-8Distance: 3 mi
- 2/10Washington George High SchoolGrades: 9-12Distance: 1.5 mi
Schools provided by the listing agent
- District: Philadelphia City
Source: Bright MLS. This data may not be complete. We recommend contacting the local school district to confirm school assignments for this home.
- Loading
- Loading
