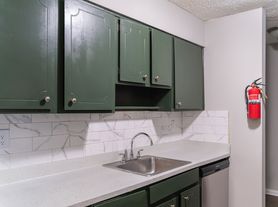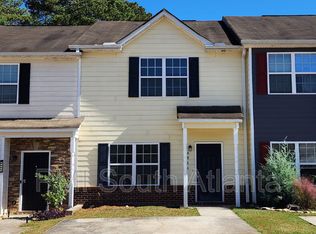Move-In Ready Townhome Modern Upgrades Prime Location. Welcome to this beautifully updated home offering style, comfort, and convenience! Featuring spacious bedrooms with private en-suite bathrooms and an additional half bath on the main level, this home is designed for functional living. The open-concept floor plan is filled with natural light, highlighting gleaming hardwood floors and a kitchen equipped with appliances, ample cabinetry, and generous counter space-perfect for any home chef. The private backyard with a large patio is ideal for relaxing or entertaining. Located just 12 minutes from Hartsfield-Jackson Airport, this home offers easy access to parks, schools, shopping, and major highways.
Copyright Georgia MLS. All rights reserved. Information is deemed reliable but not guaranteed.
Townhouse for rent
$1,775/mo
290 Brookview Dr, Riverdale, GA 30274
3beds
1,376sqft
Price may not include required fees and charges.
Townhouse
Available now
No pets
Central air, electric
-- Laundry
-- Parking
Electric, central, fireplace
What's special
Gleaming hardwood floorsOpen-concept floor planNatural lightGenerous counter spaceAmple cabinetryKitchen equipped with appliances
- 3 days |
- -- |
- -- |
Travel times
Zillow can help you save for your dream home
With a 6% savings match, a first-time homebuyer savings account is designed to help you reach your down payment goals faster.
Offer exclusive to Foyer+; Terms apply. Details on landing page.
Facts & features
Interior
Bedrooms & bathrooms
- Bedrooms: 3
- Bathrooms: 3
- Full bathrooms: 2
- 1/2 bathrooms: 1
Heating
- Electric, Central, Fireplace
Cooling
- Central Air, Electric
Appliances
- Included: Dishwasher, Disposal
Features
- View
- Flooring: Carpet, Hardwood
- Has fireplace: Yes
Interior area
- Total interior livable area: 1,376 sqft
Property
Parking
- Details: Contact manager
Features
- Stories: 2
- Exterior features: Contact manager
- Has view: Yes
- View description: City View
Details
- Parcel number: 13171BC058
Construction
Type & style
- Home type: Townhouse
- Property subtype: Townhouse
Materials
- Roof: Composition
Condition
- Year built: 2005
Building
Management
- Pets allowed: No
Community & HOA
Community
- Features: Playground, Pool, Tennis Court(s)
HOA
- Amenities included: Pool, Tennis Court(s)
Location
- Region: Riverdale
Financial & listing details
- Lease term: Contact For Details
Price history
| Date | Event | Price |
|---|---|---|
| 10/22/2025 | Listed for rent | $1,775+1.4%$1/sqft |
Source: GAMLS #10629231 | ||
| 10/6/2025 | Listing removed | $1,750$1/sqft |
Source: FMLS GA #7651049 | ||
| 9/17/2025 | Listed for rent | $1,750+12.9%$1/sqft |
Source: FMLS GA #7651049 | ||
| 9/1/2025 | Listing removed | $185,000$134/sqft |
Source: | ||
| 7/20/2025 | Price change | $185,000+5.7%$134/sqft |
Source: | ||

