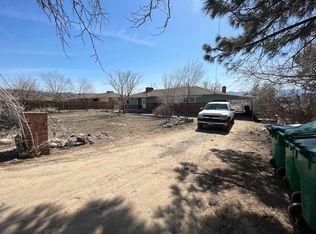Closed
$610,000
290 Boxer Dr, Reno, NV 89512
4beds
2,400sqft
Single Family Residence
Built in 1964
0.46 Acres Lot
$618,400 Zestimate®
$254/sqft
$3,130 Estimated rent
Home value
$618,400
$569,000 - $674,000
$3,130/mo
Zestimate® history
Loading...
Owner options
Explore your selling options
What's special
PRICE REDUCTION. Contractors Dream with Colossal 1152sq/ft heated garage/workshop accommodates 6 plus cars, RV, Boat and toys. Home featuring 4 Bed, 2 Bath and a finished basement with bonus room. Abundance of natural light stream through the panoramic windows that frame Downtown Reno, UNR and beautiful mountain ranges that can also be viewed from your amazing 1100sq/ft deck. Two wood burning fireplaces and an attached garage complete the upper property., Courtyard entry way and fully xeriscape front and back yard that is only 5 minutes from UNR and downtown. City water and huge 2500 gallon septic system on 1/2 acre lot.
Zillow last checked: 8 hours ago
Listing updated: May 14, 2025 at 04:09am
Listed by:
Amanda Stefani S.182987 775-722-8266,
LPT Realty, LLC
Bought with:
Mitch Argon, B.62137
CalNeva Realty
Source: NNRMLS,MLS#: 240000505
Facts & features
Interior
Bedrooms & bathrooms
- Bedrooms: 4
- Bathrooms: 2
- Full bathrooms: 2
Heating
- Baseboard, Electric, Radiant Floor
Cooling
- Electric, Evaporative Cooling
Appliances
- Included: Dishwasher, Disposal, Dryer, Electric Cooktop, Electric Oven, Electric Range, Microwave, Oven, Refrigerator, Washer
- Laundry: Cabinets, Laundry Area, Shelves
Features
- Ceiling Fan(s), High Ceilings, Master Downstairs
- Flooring: Carpet, Laminate
- Windows: Blinds, Double Pane Windows
- Has basement: Yes
- Number of fireplaces: 2
Interior area
- Total structure area: 2,400
- Total interior livable area: 2,400 sqft
Property
Parking
- Total spaces: 8
- Parking features: Attached, Garage Door Opener, RV Access/Parking
- Attached garage spaces: 8
Features
- Stories: 2
- Patio & porch: Patio, Deck
- Exterior features: Dog Run
- Fencing: Back Yard,Front Yard,Full
- Has view: Yes
- View description: City
Lot
- Size: 0.46 Acres
- Features: Gentle Sloping, Landscaped, Sloped Down, Sprinklers In Front, Sprinklers In Rear
Details
- Additional structures: Workshop
- Parcel number: 00338216
- Zoning: sf3
Construction
Type & style
- Home type: SingleFamily
- Property subtype: Single Family Residence
Materials
- Foundation: Full Perimeter, Slab
- Roof: Composition,Shingle
Condition
- Year built: 1964
Utilities & green energy
- Sewer: Septic Tank
- Water: Public
- Utilities for property: Cable Available, Natural Gas Available, Phone Available, Water Available
Community & neighborhood
Security
- Security features: Smoke Detector(s)
Location
- Region: Reno
Other
Other facts
- Listing terms: 1031 Exchange,Cash,Conventional,FHA,VA Loan
Price history
| Date | Event | Price |
|---|---|---|
| 6/13/2024 | Sold | $610,000-6.1%$254/sqft |
Source: | ||
| 5/13/2024 | Pending sale | $649,900$271/sqft |
Source: | ||
| 5/1/2024 | Price change | $649,900-7.1%$271/sqft |
Source: | ||
| 3/31/2024 | Price change | $699,900-3.5%$292/sqft |
Source: | ||
| 3/15/2024 | Price change | $725,000-3.3%$302/sqft |
Source: | ||
Public tax history
| Year | Property taxes | Tax assessment |
|---|---|---|
| 2025 | $1,656 +3% | $74,771 +1.9% |
| 2024 | $1,609 +3% | $73,361 +6.7% |
| 2023 | $1,562 +3% | $68,786 +4.4% |
Find assessor info on the county website
Neighborhood: Northeast
Nearby schools
GreatSchools rating
- 7/10Peavine Elementary SchoolGrades: PK-5Distance: 1.2 mi
- 5/10Archie Clayton Middle SchoolGrades: 6-8Distance: 1.9 mi
- 7/10Robert Mc Queen High SchoolGrades: 9-12Distance: 3.7 mi
Schools provided by the listing agent
- Elementary: Peavine
- Middle: Clayton
- High: McQueen
Source: NNRMLS. This data may not be complete. We recommend contacting the local school district to confirm school assignments for this home.
Get a cash offer in 3 minutes
Find out how much your home could sell for in as little as 3 minutes with a no-obligation cash offer.
Estimated market value
$618,400
