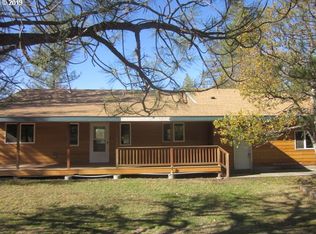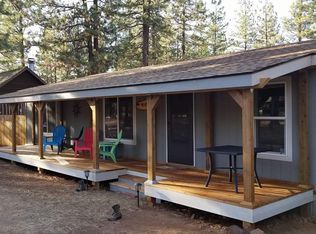Sweet mini-ranch setup with 3 bedroom, 2 bath Golden West home on private 5 acres, 8x28 deck, divided barn with pens/stables, tack building with propane heater, separate storage/pantry building heated & vented. Trees for shelter & pasture, fenced & cross-fenced. Well log shows 35 gallons per minute, pump was replaced 2 years ago. Easy access off paved Box Canyon Road, short distance on graveled driveway (Henry Drive). Master bath has garden tub plus separate shower.
This property is off market, which means it's not currently listed for sale or rent on Zillow. This may be different from what's available on other websites or public sources.

