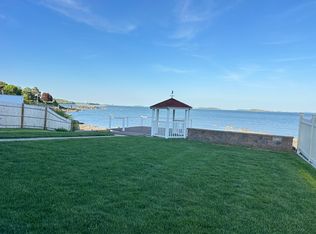Squantum waterfront property. Private yet very close to Boston. See the sunrise, moonrise, and Boston Light every day. 7 rooms, 2 1/2 baths, and 4 bedrooms, with separate handicap entrance with accessible bath and separate kitchen. This house has unlimited possibilities. Steps to the ocean with its own deck right on the water along with 3 other decks.Catch lobsters and Stripers from your back yard. A safe place to moor your boat. Watch it from your picture window in your living room. Seller reluctant to leave this beautiful place. Customize this home and make it yours!
This property is off market, which means it's not currently listed for sale or rent on Zillow. This may be different from what's available on other websites or public sources.
