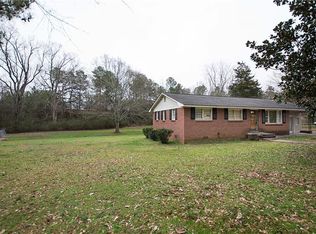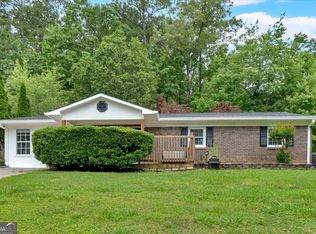Closed
$630,000
290 Beamer Cir SW, Calhoun, GA 30701
4beds
4,151sqft
Single Family Residence, Residential
Built in 2017
2.4 Acres Lot
$629,700 Zestimate®
$152/sqft
$3,023 Estimated rent
Home value
$629,700
$523,000 - $762,000
$3,023/mo
Zestimate® history
Loading...
Owner options
Explore your selling options
What's special
Stunning 4,150 sqft Home on 2.4 Acres in Calhoun – Less Than 10 Minutes from Downtown! Welcome to your dream home in the heart of Calhoun! Nestled on a picturesque 2.4-acre lot, this beautifully maintained 4-bedroom, 3.5-bath residence offers the perfect blend of elegance, comfort, and space—both inside and out. Step inside to discover 4,150 square feet of thoughtfully designed living space, including a fully finished basement perfect for entertaining, multi-generational living, or creating the ultimate home office or gym. The main floor boasts a gourmet kitchen with a gas cooktop island, stainless steel appliances, and a spacious dining area that flows seamlessly into the living space—ideal for gatherings. The primary suite offers a spa-like retreat with a double vanity, custom cabinetry, and luxury finishes. Additional bedrooms are generously sized with ample closet space and access to beautifully appointed bathrooms. Enjoy the outdoors with lush, wooded views, ample privacy, and room to roam. Whether sipping coffee on the back deck or exploring the spacious grounds, this home offers a peaceful, private setting with the convenience of being less than 10 minutes from downtown Calhoun, schools, shops, and dining. Additional highlights include: • Open concept living areas • Custom finishes throughout • Elegant hardwood and tile flooring • Abundant natural light • Attached garage and ample storage • Room for a workshop, garden, or future pool This is more than a house—it's a lifestyle. Schedule your private showing today and experience the best of Calhoun living!
Zillow last checked: 8 hours ago
Listing updated: October 01, 2025 at 10:56pm
Listing Provided by:
Joseph Bowling,
Your Home Sold Guaranteed Realty Trevor Smith Team,
Waycros Poe,
Your Home Sold Guaranteed Realty Trevor Smith Team
Bought with:
Teena Lusk, 357901
Samantha Lusk & Associates Realty, Inc.
Source: FMLS GA,MLS#: 7612703
Facts & features
Interior
Bedrooms & bathrooms
- Bedrooms: 4
- Bathrooms: 4
- Full bathrooms: 3
- 1/2 bathrooms: 1
- Main level bathrooms: 1
- Main level bedrooms: 1
Primary bedroom
- Features: Master on Main
- Level: Master on Main
Bedroom
- Features: Master on Main
Primary bathroom
- Features: Double Vanity, Separate Tub/Shower
Dining room
- Features: Open Concept
Kitchen
- Features: Eat-in Kitchen, Kitchen Island, Pantry, Pantry Walk-In, Solid Surface Counters, View to Family Room
Heating
- Central, Propane
Cooling
- Ceiling Fan(s), Central Air, Electric, Multi Units
Appliances
- Included: Dishwasher, Disposal, Double Oven, Gas Cooktop, Gas Water Heater, Microwave, Refrigerator, Self Cleaning Oven, Tankless Water Heater
- Laundry: Laundry Room, Main Level
Features
- Bookcases, Crown Molding, Double Vanity, High Ceilings 10 ft Main, High Speed Internet, His and Hers Closets, Recessed Lighting, Walk-In Closet(s)
- Flooring: Carpet, Ceramic Tile, Concrete, Hardwood
- Windows: Bay Window(s), Double Pane Windows
- Basement: Exterior Entry,Finished,Finished Bath,Full,Interior Entry
- Number of fireplaces: 1
- Fireplace features: Brick, Gas Log, Gas Starter, Living Room
- Common walls with other units/homes: No Common Walls
Interior area
- Total structure area: 4,151
- Total interior livable area: 4,151 sqft
- Finished area above ground: 2,751
- Finished area below ground: 1,400
Property
Parking
- Total spaces: 4
- Parking features: Driveway, Garage, Garage Door Opener, Garage Faces Side, Kitchen Level, Level Driveway, RV Access/Parking
- Garage spaces: 2
- Has uncovered spaces: Yes
Accessibility
- Accessibility features: Accessible Approach with Ramp, Accessible Entrance
Features
- Levels: Two
- Stories: 2
- Patio & porch: Covered, Front Porch, Rear Porch
- Exterior features: Lighting, Rain Gutters, Storage, No Dock
- Pool features: None
- Spa features: None
- Fencing: None
- Has view: Yes
- View description: Rural
- Waterfront features: None
- Body of water: None
Lot
- Size: 2.40 Acres
- Features: Back Yard, Cleared, Front Yard, Landscaped, Private
Details
- Additional structures: Shed(s)
- Parcel number: 033 128
- Other equipment: None
- Horse amenities: None
Construction
Type & style
- Home type: SingleFamily
- Architectural style: Farmhouse,Victorian
- Property subtype: Single Family Residence, Residential
Materials
- HardiPlank Type, Spray Foam Insulation
- Foundation: Slab
- Roof: Shingle
Condition
- Resale
- New construction: No
- Year built: 2017
Details
- Warranty included: Yes
Utilities & green energy
- Electric: 110 Volts, 220 Volts in Laundry
- Sewer: Septic Tank
- Water: Public
- Utilities for property: Cable Available, Electricity Available, Phone Available, Water Available
Green energy
- Energy efficient items: None
- Energy generation: None
Community & neighborhood
Security
- Security features: Secured Garage/Parking, Smoke Detector(s)
Community
- Community features: None
Location
- Region: Calhoun
- Subdivision: None
Other
Other facts
- Road surface type: Asphalt
Price history
| Date | Event | Price |
|---|---|---|
| 8/29/2025 | Sold | $630,000-3.1%$152/sqft |
Source: | ||
| 7/28/2025 | Pending sale | $649,900$157/sqft |
Source: | ||
| 7/18/2025 | Listed for sale | $649,900$157/sqft |
Source: | ||
Public tax history
Tax history is unavailable.
Neighborhood: 30701
Nearby schools
GreatSchools rating
- 7/10Swain Elementary SchoolGrades: PK-5Distance: 3.5 mi
- 5/10Ashworth Middle SchoolGrades: 6-8Distance: 3.9 mi
- 5/10Gordon Central High SchoolGrades: 9-12Distance: 4 mi
Schools provided by the listing agent
- Elementary: Swain
- Middle: Ashworth
- High: Gordon Central
Source: FMLS GA. This data may not be complete. We recommend contacting the local school district to confirm school assignments for this home.
Get pre-qualified for a loan
At Zillow Home Loans, we can pre-qualify you in as little as 5 minutes with no impact to your credit score.An equal housing lender. NMLS #10287.
Sell for more on Zillow
Get a Zillow Showcase℠ listing at no additional cost and you could sell for .
$629,700
2% more+$12,594
With Zillow Showcase(estimated)$642,294

