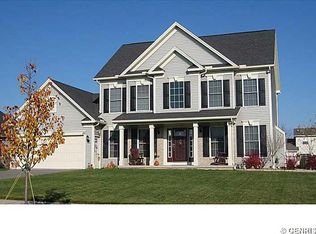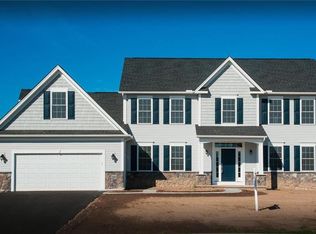Come fall in love with this 2014 built gem! This light & bright home offers a huge open floor plan! A beautiful custom kitchen is a chefâs paradise, two tone 42 inch cabinets, gleaming granite, enormous island with breakfast & stainless appliances, you will never want to leave. Along with a formal dining room to give you plenty of space of entertaining. The kitchen overlooks a large living room with a gas fireplace to keep you warm & cozy on cold nights! Plus 1st floor half bath & 1st floor laundry! A massive master will be a retreat from everyday life. Plenty of space, a walk in closet & a bath with whirlpool tub will make relaxing easy. This one is not just pretty on the inside, outside the garage is finished & heated living space, along with a Trex deck in the backyard overlooking a fully fenced yard! The garage also has storage space with overhead access to the backyard. High Efficiency furnace & Central Air! Every inch of this home is only 5 years old; you wonât want to miss it!
This property is off market, which means it's not currently listed for sale or rent on Zillow. This may be different from what's available on other websites or public sources.

