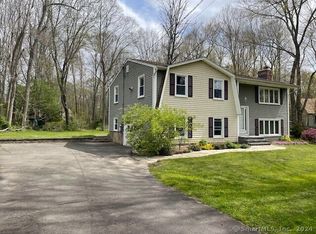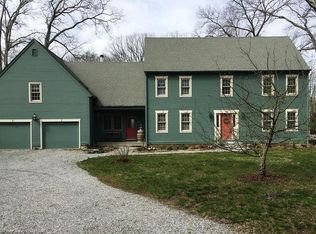A Rare Opportunity to live in a private oasis on 1.6 acre corner lot overlooking the lovely Chamard Vineyard! This unique home offers comfortable sophisticated living with TWO large independent living spaces -perfect for blended family living or a guest-ready vacation home. This beautiful sanctuary offers open-concept living with a cathedral ceiling grand room featuring a gorgeous Tulikivi Soap Stone 2-sided wood burning fireplace with cook oven (Imported from Finland). Tons of light with large windows throughout. The kitchen, with stunning red quartz and a beautifully tiled backsplash, opens onto the dining area -perfect for entertaining and family time. Main floor living with 2 bedrooms, 2 full baths, a very large bonus room which can be used as a bedroom suite and/or office. The large apartment has a private entrance, a full kitchen, dining area, 2 bedrooms(large windows!), 2 baths. Bring your cars, trucks, boats - there are TWO Garages -one heated with a workspace. This unique home also features many extras and high-end details, including remote-controlled skylights, retractable deck awnings, hardwood floors, and a newly installed central air. The large professionally landscaped open yard is surrounded by stone walls and has a lightly wooded area. An ideal location minutes to 95, Hammonasset Beach, Chatsworth Hollow, Morgan School, and Clinton Crossing Outlet Mall. This home is a must-see!
This property is off market, which means it's not currently listed for sale or rent on Zillow. This may be different from what's available on other websites or public sources.

