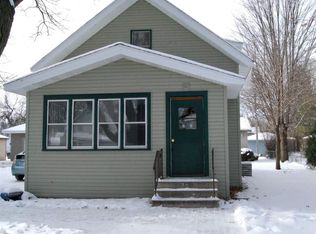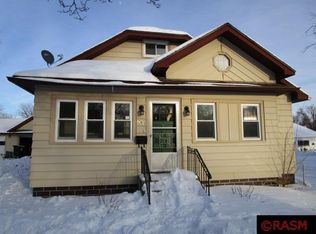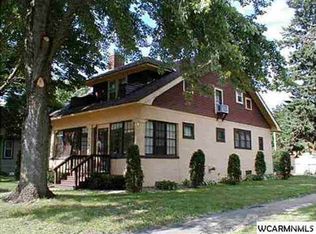Sold-non member
$174,500
290 7th St SW, Wells, MN 56097
3beds
2,445sqft
Single Family Residence
Built in 1894
0.4 Acres Lot
$178,300 Zestimate®
$71/sqft
$1,376 Estimated rent
Home value
$178,300
Estimated sales range
Not available
$1,376/mo
Zestimate® history
Loading...
Owner options
Explore your selling options
What's special
Double corner lot with two detached garages, two storage sheds, flower garden, water garden, vegetable garden, deck, and patio area. Updated Move-in ready home 3/2/3 with lot of closets for storage. When you walk into this beautiful home you will find a spacious open kitchen - dining with peninsula seating and office space w/LOTS of storage. You will enter into the livingroom with a seating area and TV area. Down the hall is the primary bedroom with walk-in closet. The large bathroom has custom cabinets, a walk-in tile shower and great closet space. In the basement is a rec room, family room, laundry, utility room, and 1/4 bath. Upstairs you will see two bedrooms with walk-in closets. This is a home you will want to view as soon as possible to see if this could be your new home.
Zillow last checked: 8 hours ago
Listing updated: December 19, 2024 at 08:17am
Listed by:
KIM HUPER,
Super Realty,
Joshua Peaslee
Bought with:
Non Member
Non-Member
Source: RASM,MLS#: 7036310
Facts & features
Interior
Bedrooms & bathrooms
- Bedrooms: 3
- Bathrooms: 1
- 3/4 bathrooms: 1
- 1/4 bathrooms: 1
Bedroom
- Description: Walk-in closet
- Level: Main
- Area: 201.6
- Dimensions: 14 x 14.4
Bedroom 1
- Description: Walk-in closet
- Level: Upper
- Area: 150.29
- Dimensions: 11.3 x 13.3
Bedroom 2
- Level: Upper
- Area: 231
- Dimensions: 21 x 11
Dining room
- Features: Combine with Kitchen, Eat-in Kitchen
- Level: Main
- Area: 111.25
- Dimensions: 8.9 x 12.5
Family room
- Level: Basement
- Area: 210
- Dimensions: 14 x 15
Kitchen
- Level: Main
- Area: 190
- Dimensions: 19 x 10
Living room
- Level: Main
- Area: 332.99
- Dimensions: 25.4 x 13.11
Heating
- Forced Air, Natural Gas
Cooling
- Central Air
Appliances
- Included: Dishwasher, Dryer, Exhaust Fan, Range, Refrigerator, Washer, Gas Water Heater, Water Softener Owned
- Laundry: Washer/Dryer Hookups
Features
- Ceiling Fan(s), Eat-In Kitchen, Bath Description: 1/2 Basement, Main Floor 3/4 Bath, Main Floor Bedrooms
- Flooring: Hardwood
- Windows: Double Pane Windows, Window Coverings
- Basement: Partially Finished,Block,Full
Interior area
- Total structure area: 1,975
- Total interior livable area: 2,445 sqft
- Finished area above ground: 1,506
- Finished area below ground: 469
Property
Parking
- Total spaces: 3
- Parking features: Concrete, Detached, Garage Door Opener
- Garage spaces: 3
Features
- Levels: 1.25 - 1.75 Story
- Stories: 1
- Patio & porch: Deck, Patio
Lot
- Size: 0.40 Acres
- Dimensions: 127.00 x 137.00
Details
- Foundation area: 939
- Parcel number: 304240210
- Other equipment: Sump Pump
Construction
Type & style
- Home type: SingleFamily
- Property subtype: Single Family Residence
Materials
- Frame/Wood, Steel Siding
- Roof: Asphalt
Condition
- Year built: 1894
Utilities & green energy
- Electric: Circuit Breakers
- Sewer: City
- Water: Public
Community & neighborhood
Security
- Security features: Smoke Detector(s), Carbon Monoxide Detector(s)
Location
- Region: Wells
Other
Other facts
- Listing terms: Cash,Conventional,DVA,FHA,Rural Development
Price history
| Date | Event | Price |
|---|---|---|
| 12/17/2024 | Sold | $174,500+2.9%$71/sqft |
Source: | ||
| 11/7/2024 | Listed for sale | $169,500$69/sqft |
Source: | ||
Public tax history
| Year | Property taxes | Tax assessment |
|---|---|---|
| 2025 | $69 | $157,900 +23.5% |
| 2024 | $69 | $127,900 -3.2% |
| 2023 | $69 -93.1% | $132,100 +101.1% |
Find assessor info on the county website
Neighborhood: 56097
Nearby schools
GreatSchools rating
- 7/10United South Central Elementary SchoolGrades: PK-6Distance: 0.4 mi
- 5/10United South Central High SchoolGrades: 7-12Distance: 0.4 mi
Schools provided by the listing agent
- District: United S. Central #2134
Source: RASM. This data may not be complete. We recommend contacting the local school district to confirm school assignments for this home.

Get pre-qualified for a loan
At Zillow Home Loans, we can pre-qualify you in as little as 5 minutes with no impact to your credit score.An equal housing lender. NMLS #10287.


