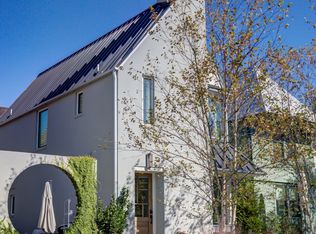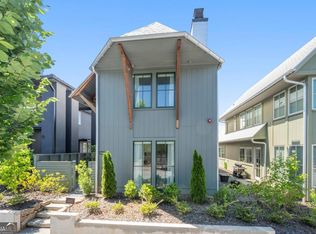Unfurnished 3-bedroom, 3.5-bath home available in the highly sought-after Trilith community, located across from Trilith Studios in Fayetteville, Georgia. This walkable neighborhood offers parks, shopping, restaurants, and a wealth of amenities right at your doorstep. Built in 2022, this home features a bright and inviting open floor plan. The kitchen is equipped with stainless steel appliances, gas cooking, and a large island with ample storage. The main floor offers a bedroom with an ensuite bath and a convenient half bath off the living area. Upstairs, you'll find two additional bedrooms, each with its own ensuite bath, and a versatile flex space perfect for a home office, yoga nook, or media room. The laundry is located on the second floor for added convenience. While the home doesn't have a dedicated parking spot, open parking is readily available just in front, providing easy access for you and your guests. Window shades throughout ensure privacy, and the neighborhood amenities are top-notch: a resort-style pool, basketball and tennis/pickleball courts, dog parks, WiFi-enabled pocket parks, and scenic walking trails. Lawn maintenance and weekday trash service are included, and the home's geothermal heating and cooling system ensures low utility bills. Trilith's downtown area offers restaurants, shops, a market, entertainment, and the Piedmont Wellness Center gym-all just across from one of the largest film studios in the country. The home is conveniently located just 20 minutes from Hartsfield-Jackson Atlanta International Airport and 40 minutes from downtown Atlanta. Copyright Georgia MLS. All rights reserved. Information is deemed reliable but not guaranteed.
This property is off market, which means it's not currently listed for sale or rent on Zillow. This may be different from what's available on other websites or public sources.

