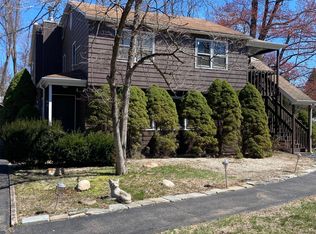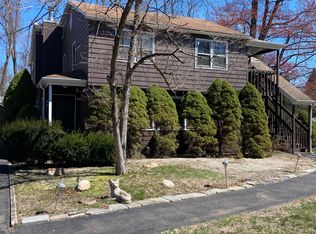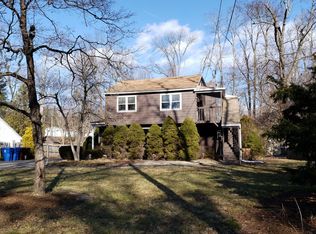Sold for $445,000
$445,000
29 Wyndwood Road, Farmington, CT 06032
3beds
1,579sqft
Single Family Residence
Built in 1953
0.52 Acres Lot
$455,200 Zestimate®
$282/sqft
$2,824 Estimated rent
Home value
$455,200
$414,000 - $501,000
$2,824/mo
Zestimate® history
Loading...
Owner options
Explore your selling options
What's special
Welcome to this beautifully updated 3 bedroom, 1.5 bath ranch located on a quiet street in Highlands, one of Farmington's most desirable neighborhoods. With many updates and features throughout, this home offers comfort, convenience, and is move-in-ready. Major items have been updated for your peace of mind. Roof, windows, and heating system were replaced in 2018, including natural gas conversion. New paved driveway completed in 2022, new central air system installed in 2024. Freshly repainted first floor highlighted by new doors and trim work for a clean updated look, completed 2024. This home also features a partially finished basement providing an additional 300 square feet of living space perfect for a family room, home office, gym, or playroom. Outside you'll find a single car garage plus a carport for additional covered parking. Conveniently located near schools, parks, shopping and major highways. Don't miss this opportunity, schedule your showing today!
Zillow last checked: 8 hours ago
Listing updated: May 25, 2025 at 12:54pm
Listed by:
Savino D. DiLernia 860-839-9604,
eXp Realty 866-828-3951
Bought with:
Lisa C. Barall-Matt, REB.0788420
Berkshire Hathaway NE Prop.
Source: Smart MLS,MLS#: 24083902
Facts & features
Interior
Bedrooms & bathrooms
- Bedrooms: 3
- Bathrooms: 2
- Full bathrooms: 1
- 1/2 bathrooms: 1
Primary bedroom
- Features: Remodeled, Hardwood Floor
- Level: Main
Bedroom
- Features: Remodeled, Hardwood Floor
- Level: Main
Bedroom
- Features: Remodeled, Hardwood Floor
- Level: Main
Family room
- Features: Remodeled, Ceiling Fan(s), Hardwood Floor
- Level: Main
Family room
- Features: Remodeled, Wall/Wall Carpet
- Level: Lower
Kitchen
- Features: Remodeled, Breakfast Bar, Granite Counters, Dining Area, Eating Space, Hardwood Floor
- Level: Main
Heating
- Gas on Gas, Hot Water, Natural Gas
Cooling
- Central Air, Ceiling Fan(s)
Appliances
- Included: Gas Range, Microwave, Refrigerator, Dishwasher, Disposal, Gas Water Heater, Water Heater
- Laundry: Lower Level
Features
- Windows: Thermopane Windows
- Basement: Full,Heated,Storage Space,Finished
- Attic: Access Via Hatch
- Has fireplace: No
Interior area
- Total structure area: 1,579
- Total interior livable area: 1,579 sqft
- Finished area above ground: 1,279
- Finished area below ground: 300
Property
Parking
- Total spaces: 1
- Parking features: Attached, Garage Door Opener
- Attached garage spaces: 1
Features
- Patio & porch: Deck
Lot
- Size: 0.52 Acres
- Features: Level, Open Lot
Details
- Additional structures: Shed(s)
- Parcel number: 1978695
- Zoning: R20
Construction
Type & style
- Home type: SingleFamily
- Architectural style: Ranch
- Property subtype: Single Family Residence
Materials
- Aluminum Siding
- Foundation: Concrete Perimeter
- Roof: Asphalt
Condition
- New construction: No
- Year built: 1953
Utilities & green energy
- Sewer: Public Sewer
- Water: Public
Green energy
- Energy efficient items: Windows
Community & neighborhood
Community
- Community features: Golf, Health Club, Medical Facilities, Park, Public Rec Facilities
Location
- Region: Farmington
Price history
| Date | Event | Price |
|---|---|---|
| 5/25/2025 | Pending sale | $409,900-7.9%$260/sqft |
Source: | ||
| 5/16/2025 | Sold | $445,000+8.6%$282/sqft |
Source: | ||
| 4/16/2025 | Listed for sale | $409,900+115.7%$260/sqft |
Source: | ||
| 10/20/2017 | Sold | $190,000-4.5%$120/sqft |
Source: | ||
| 9/1/2017 | Price change | $199,000-4.8%$126/sqft |
Source: Greater Hartford #G10229329 Report a problem | ||
Public tax history
| Year | Property taxes | Tax assessment |
|---|---|---|
| 2025 | $5,572 +4.6% | $209,300 |
| 2024 | $5,327 +5.1% | $209,300 |
| 2023 | $5,067 +3.9% | $209,300 +25.9% |
Find assessor info on the county website
Neighborhood: 06032
Nearby schools
GreatSchools rating
- 7/10Union SchoolGrades: K-4Distance: 1.7 mi
- 8/10Irving A. Robbins Middle SchoolGrades: 7-8Distance: 3.7 mi
- 10/10Farmington High SchoolGrades: 9-12Distance: 0.5 mi
Schools provided by the listing agent
- High: Farmington
Source: Smart MLS. This data may not be complete. We recommend contacting the local school district to confirm school assignments for this home.
Get pre-qualified for a loan
At Zillow Home Loans, we can pre-qualify you in as little as 5 minutes with no impact to your credit score.An equal housing lender. NMLS #10287.
Sell with ease on Zillow
Get a Zillow Showcase℠ listing at no additional cost and you could sell for —faster.
$455,200
2% more+$9,104
With Zillow Showcase(estimated)$464,304


