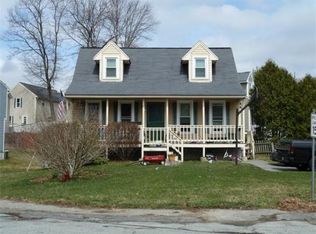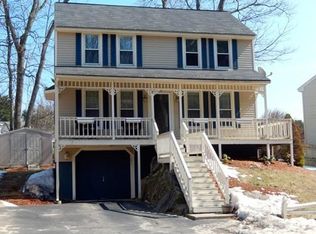Absolutely stunning cape in sought after Dracut location. Life a worry free lifestyle with a completely renovated home. Walk up the brand new front stairs and enter into this charming and open cape. The Hardwood floors adorn the first floor main living spaces while the sun lit 3 season porch is the perfect spot to have morning coffee. Enjoy cooking with the updated kitchen with a gas stove. A half bath and dining room complete the main floor. Upstairs has 2 nicely sized bedrooms and the master boasts tons of storage in the walk in closet. The perfectly sized full bath wraps up the upstairs. Below grade hosts an additional living space perfect for a man cave or second family room. The furnace, roof, siding, A/C and porch are all brand new. Come check it out
This property is off market, which means it's not currently listed for sale or rent on Zillow. This may be different from what's available on other websites or public sources.

