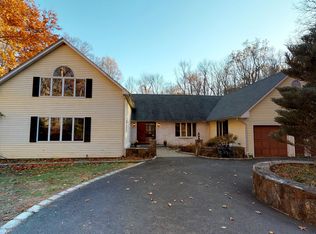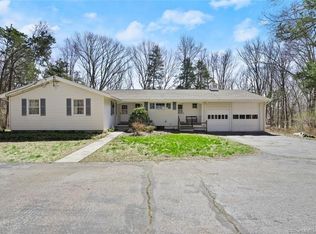Sold for $915,000
$915,000
29 Wyldewood Road, Easton, CT 06612
4beds
3,847sqft
Single Family Residence
Built in 1957
3.86 Acres Lot
$1,166,900 Zestimate®
$238/sqft
$7,354 Estimated rent
Home value
$1,166,900
$1.06M - $1.31M
$7,354/mo
Zestimate® history
Loading...
Owner options
Explore your selling options
What's special
Totally updated 4 bedroom ranch in walking distance from 1,000 acre open space - with 2 stall horse barn, 4 car garages, pond & brook. Come home to the tranquility & natural beauty of this coveted Aspetuck Section cul de sac. Step through the welcoming no steps front door into the open concept main level & enjoy gleaming hardwood floors throughout. The gourmet eat-in-kitchen opens onto the dining area & living room. Enjoy fireplaces in both the LR & the sunny oversized family room. Down the hall retreat to the luxurious primary suite w/ ensuite bath, or to one of the other 2 bedrooms, the 2nd full bath, the laundry & mud room, & oversized garage addition. Downstairs there is a ton of above grade finished space including a 4th BR & full bath, living areas, storage, a private entrance & the original garage. Upstairs is an expandable walk-up attic. The two 2-car garages, sweeping circular driveway, plus driveways to each garage allow for multiple vehicles. In the past 10 yrs this charming home has been completely upgraded & expanded with top of the line materials including new Hardie Plank siding, Azek trim & Trex decking, new kitchen & baths, new roof & septic, new windows & masonry, new HVAC, plumbing & electric, new central vac w/ central dust pan, new whole house generator w/ 3 propane tanks, new oversized garage addition, new gutter heaters, UV water filter & closet organizers, new mud room & laundry. All this in a very convenient location - just 6 minutes from the Merritt.
Zillow last checked: 8 hours ago
Listing updated: November 12, 2023 at 08:05am
Listed by:
Gayle Worthington 203-521-4304,
William Raveis Real Estate 203-255-6841
Bought with:
Dallas A. Davis, REB.0795689
Advise Realty Services
Source: Smart MLS,MLS#: 170595970
Facts & features
Interior
Bedrooms & bathrooms
- Bedrooms: 4
- Bathrooms: 4
- Full bathrooms: 3
- 1/2 bathrooms: 1
Primary bedroom
- Features: Full Bath, Stall Shower, Walk-In Closet(s), Hardwood Floor
- Level: Main
Bedroom
- Features: Hardwood Floor
- Level: Main
Bedroom
- Features: Hardwood Floor
- Level: Main
Bedroom
- Features: Wall/Wall Carpet
- Level: Lower
Dining room
- Features: Sliders, Hardwood Floor
- Level: Main
Family room
- Features: Fireplace, Hardwood Floor
- Level: Main
Kitchen
- Features: Granite Counters, Dining Area, Kitchen Island, Pantry, Hardwood Floor
- Level: Main
Living room
- Features: Remodeled, Fireplace, Hardwood Floor
- Level: Main
Other
- Features: Vinyl Floor
- Level: Lower
Rec play room
- Features: Wall/Wall Carpet
- Level: Lower
Heating
- Baseboard, Hydro Air, Oil
Cooling
- Central Air
Appliances
- Included: Cooktop, Oven, Convection Oven, Microwave, Refrigerator, Dishwasher, Washer, Dryer, Water Heater
- Laundry: Main Level, Mud Room
Features
- Wired for Data, Central Vacuum, Open Floorplan, Entrance Foyer
- Windows: Thermopane Windows
- Basement: Full,Partially Finished,Heated,Interior Entry,Garage Access,Storage Space
- Attic: Walk-up
- Number of fireplaces: 2
Interior area
- Total structure area: 3,847
- Total interior livable area: 3,847 sqft
- Finished area above ground: 3,132
- Finished area below ground: 715
Property
Parking
- Total spaces: 20
- Parking features: Attached, Driveway, Garage Door Opener, Private, Circular Driveway, Asphalt, Gravel
- Attached garage spaces: 4
- Has uncovered spaces: Yes
Features
- Patio & porch: Deck, Patio, Porch
- Exterior features: Garden, Outdoor Grill, Rain Gutters, Lighting, Stone Wall
- Fencing: Stone,Wood
- Waterfront features: Waterfront, Brook, Pond
Lot
- Size: 3.86 Acres
- Features: Cul-De-Sac, Borders Open Space, Wooded, Landscaped
Details
- Additional structures: Stable(s)
- Parcel number: 115219
- Zoning: R3
- Other equipment: Generator
Construction
Type & style
- Home type: SingleFamily
- Architectural style: Ranch
- Property subtype: Single Family Residence
Materials
- HardiPlank Type
- Foundation: Concrete Perimeter
- Roof: Asphalt
Condition
- New construction: No
- Year built: 1957
Utilities & green energy
- Sewer: Septic Tank
- Water: Well
Green energy
- Green verification: ENERGY STAR Certified Homes, Home Energy Score
- Energy efficient items: Windows
Community & neighborhood
Location
- Region: Easton
- Subdivision: Aspetuck
Price history
| Date | Event | Price |
|---|---|---|
| 11/10/2023 | Sold | $915,000-2.6%$238/sqft |
Source: | ||
| 10/11/2023 | Listed for sale | $939,900$244/sqft |
Source: | ||
| 10/2/2023 | Pending sale | $939,900$244/sqft |
Source: | ||
| 9/6/2023 | Listed for sale | $939,900+73.6%$244/sqft |
Source: | ||
| 7/12/2012 | Sold | $541,500$141/sqft |
Source: | ||
Public tax history
| Year | Property taxes | Tax assessment |
|---|---|---|
| 2025 | $15,626 +4.9% | $504,070 |
| 2024 | $14,890 +5.6% | $504,070 +3.5% |
| 2023 | $14,101 +1.8% | $486,920 |
Find assessor info on the county website
Neighborhood: 06612
Nearby schools
GreatSchools rating
- 7/10Samuel Staples Elementary SchoolGrades: PK-5Distance: 1.9 mi
- 9/10Helen Keller Middle SchoolGrades: 6-8Distance: 2.7 mi
- 7/10Joel Barlow High SchoolGrades: 9-12Distance: 4.5 mi
Schools provided by the listing agent
- Elementary: Samuel Staples
- Middle: Helen Keller
- High: Joel Barlow
Source: Smart MLS. This data may not be complete. We recommend contacting the local school district to confirm school assignments for this home.

Get pre-qualified for a loan
At Zillow Home Loans, we can pre-qualify you in as little as 5 minutes with no impact to your credit score.An equal housing lender. NMLS #10287.

