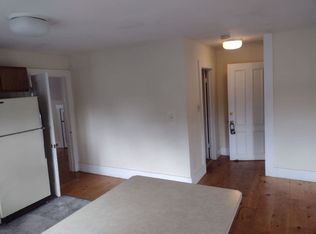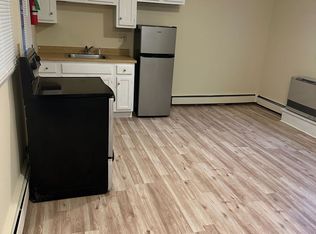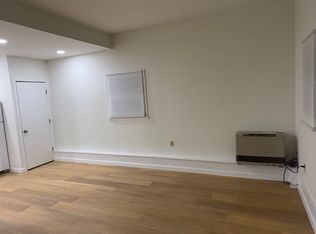Closed
Listed by:
Susan Bishop,
Four Seasons Sotheby's Int'l Realty 802-774-7007
Bought with: RE/MAX North Professionals
$200,000
29 Woodstock Avenue, Rutland City, VT 05701
5beds
2,947sqft
Single Family Residence
Built in 1900
5,663 Square Feet Lot
$200,200 Zestimate®
$68/sqft
$3,017 Estimated rent
Home value
$200,200
Estimated sales range
Not available
$3,017/mo
Zestimate® history
Loading...
Owner options
Explore your selling options
What's special
Solidly built city home with a detached two-car garage, ideally located for easy access to shopping, dining, recreation, and more. Inside, the home is ready for a fresh update-offering generous space to reimagine as bedrooms, offices, a library, or creative flex areas. The original hardwood floors are just waiting to be restored to their former charm, and a coat of fresh paint will instantly brighten every room. Previously lived in as a single-family residence, the home still features remnants of a second-floor kitchen, laundry area, and multiple bedrooms, plus a partially finished attic that offers additional possibilities. Whether you're looking to create a spacious single-family home or explore other configurations, bring your vision and inspiration to this well-located property full of potential.
Zillow last checked: 8 hours ago
Listing updated: October 06, 2025 at 12:46pm
Listed by:
Susan Bishop,
Four Seasons Sotheby's Int'l Realty 802-774-7007
Bought with:
Katie McFadden
RE/MAX North Professionals
Source: PrimeMLS,MLS#: 5051200
Facts & features
Interior
Bedrooms & bathrooms
- Bedrooms: 5
- Bathrooms: 2
- Full bathrooms: 2
Heating
- Oil, Baseboard
Cooling
- None
Appliances
- Included: Dryer, Refrigerator, Electric Stove, Water Heater
- Laundry: 1st Floor Laundry, 2nd Floor Laundry
Features
- Dining Area, In-Law Suite, Natural Light, Natural Woodwork, Walk-In Closet(s)
- Flooring: Hardwood, Vinyl, Wood
- Windows: Blinds, Window Treatments
- Basement: Full,Unfinished,Interior Entry
- Attic: Walk-up
Interior area
- Total structure area: 4,319
- Total interior livable area: 2,947 sqft
- Finished area above ground: 2,947
- Finished area below ground: 0
Property
Parking
- Total spaces: 2
- Parking features: Paved
- Garage spaces: 2
Features
- Levels: 2.5
- Stories: 2
- Exterior features: Balcony, Garden, Natural Shade, Storage
- Fencing: Partial
- Frontage length: Road frontage: 26
Lot
- Size: 5,663 sqft
- Features: City Lot, Level, In Town, Near Country Club, Near Golf Course, Near Paths, Near Shopping, Near Skiing, Near Public Transit, Near Railroad, Near Hospital, Near School(s)
Details
- Parcel number: 54017011764
- Zoning description: unknown
Construction
Type & style
- Home type: SingleFamily
- Architectural style: Colonial
- Property subtype: Single Family Residence
Materials
- Aluminum Siding
- Foundation: Other, Stone
- Roof: Slate
Condition
- New construction: No
- Year built: 1900
Utilities & green energy
- Electric: Circuit Breakers
- Sewer: Public Sewer
- Utilities for property: Cable Available, Phone Available
Community & neighborhood
Security
- Security features: Carbon Monoxide Detector(s), Smoke Detector(s)
Location
- Region: Rutland
Other
Other facts
- Road surface type: Paved
Price history
| Date | Event | Price |
|---|---|---|
| 10/6/2025 | Sold | $200,000$68/sqft |
Source: | ||
| 7/11/2025 | Listed for sale | $200,000-33.1%$68/sqft |
Source: | ||
| 6/10/2025 | Listing removed | $299,000$101/sqft |
Source: | ||
| 4/22/2025 | Listed for sale | $299,000$101/sqft |
Source: | ||
Public tax history
| Year | Property taxes | Tax assessment |
|---|---|---|
| 2024 | -- | $154,100 |
| 2023 | -- | $154,100 |
| 2022 | -- | $154,100 |
Find assessor info on the county website
Neighborhood: Rutland City
Nearby schools
GreatSchools rating
- 4/10Rutland Intermediate SchoolGrades: 3-6Distance: 0.5 mi
- 3/10Rutland Middle SchoolGrades: 7-8Distance: 0.6 mi
- 8/10Rutland Senior High SchoolGrades: 9-12Distance: 0.9 mi
Schools provided by the listing agent
- Elementary: Northwest Primary School
- Middle: Rutland Middle School
- High: Rutland Senior High School
Source: PrimeMLS. This data may not be complete. We recommend contacting the local school district to confirm school assignments for this home.
Get pre-qualified for a loan
At Zillow Home Loans, we can pre-qualify you in as little as 5 minutes with no impact to your credit score.An equal housing lender. NMLS #10287.



